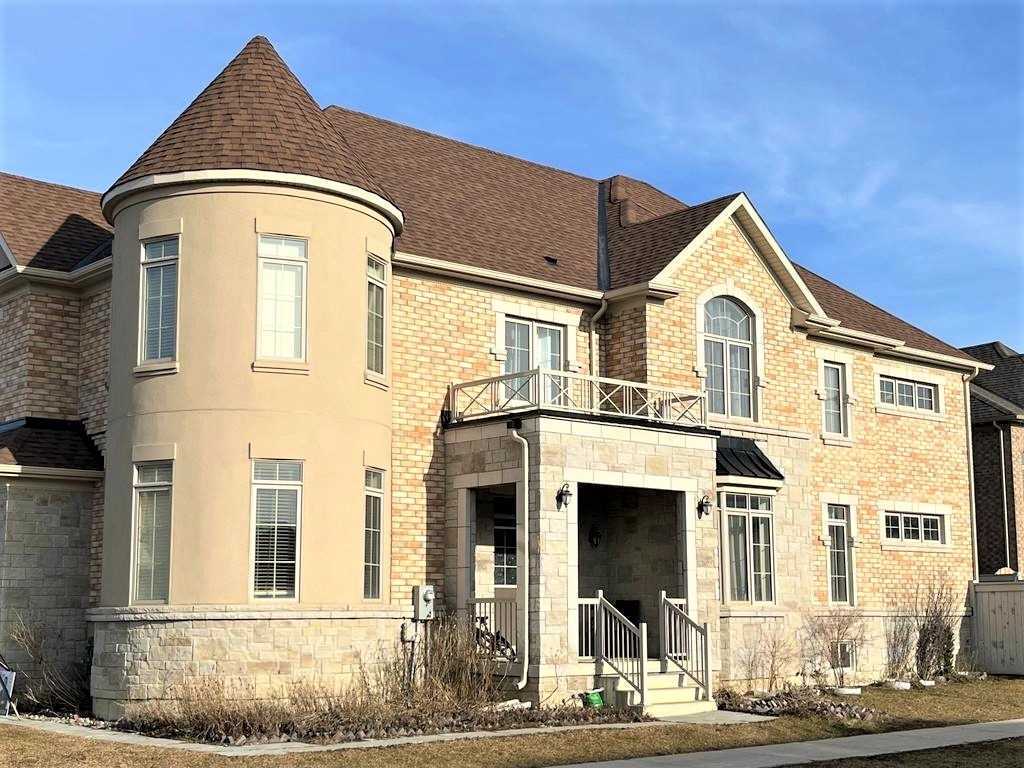$1,680,000
- Tax: $7,095.60 (2022)
- Community:Bradford
- City:Bradford West Gwillimbury
- Type:Residential
- Style:Detached (2-Storey)
- Beds:5
- Bath:4
- Size:3500-5000 Sq Ft
- Basement:Unfinished
- Garage:Attached (2 Spaces)
- Age:0-5 Years Old
Features:
- InteriorFireplace
- ExteriorBrick
- HeatingForced Air, Gas
- Sewer/Water SystemsSewers, Municipal
- Lot FeaturesFenced Yard, Park
Listing Contracted With: CENTURY 21 GREEN REALTY INC., BROKERAGE
Description
This Gorgeous Home With 4 Bedroon + Big Size Media/Ent. Room Features Hardwood Flooring On Main Floor,9Ft Ceilgs,Ensuites In All Bdrms & Beautiful Floor Plan. Upgraded Kitchen With Stainless Steel Appliances/Gas Stove,Pantry W/Pullouts,Under Cabinet Lighting & Granite Counter. Marble Island, Spacious Principal Rooms.Fully Fenced Backyard.
Highlights
S/S Fridge, Gas Stove, B/I Dishwasher, Washer, Dryer, All Elf, All Window Coverings, Cac, Cvac, Gas Fireplace.
Want to learn more about 21 Tupling St (Simcoe/Line 6)?

Rooms
Breakfast
Level: Main
Dimensions: --
Features:
Combined W/Kitchen
Kitchen
Level: Main
Dimensions: --
Features:
Backsplash
Living
Level: Main
Dimensions: --
Features:
Hardwood Floor
Family
Level: Main
Dimensions: --
Features:
Fireplace
Powder Rm
Level: Main
Dimensions: --
Features:
Granite Floor
Foyer
Level: Main
Dimensions: --
Features:
Granite Floor
Prim Bdrm
Level: 2nd
Dimensions: --
Features:
5 Pc Bath
2nd Br
Level: 2nd
Dimensions: --
Features:
4 Pc Ensuite
3rd Br
Level: 2nd
Dimensions: --
Features:
B/I Closet
Real Estate Websites by Web4Realty
https://web4realty.com/


