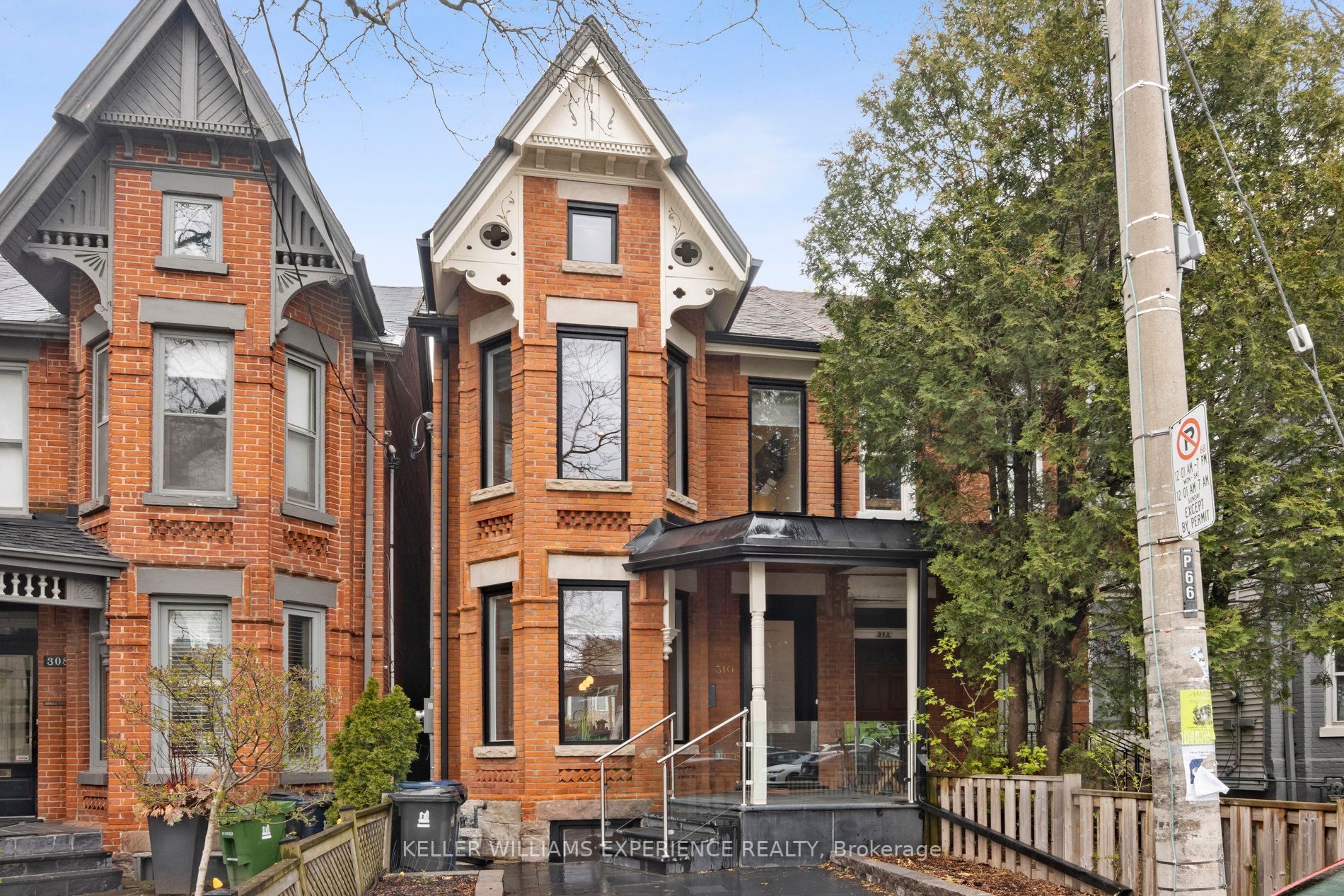
310 Robert St (Robert St/Bloor St)
Price: $3,175,000
Status: For Sale
MLS®#: C5942372
- Tax: $5,586 (2023)
- Community:University
- City:Toronto
- Type:Residential
- Style:Semi-Detached (3-Storey)
- Beds:4+2
- Bath:5
- Size:2000-2500 Sq Ft
- Basement:Fin W/O
- Age:100+ Years Old
Features:
- ExteriorBrick
- HeatingForced Air, Gas
- Sewer/Water SystemsPublic, Sewers, Municipal
Listing Contracted With: KELLER WILLIAMS EXPERIENCE REALTY
Description
Stunning Completely Rebuilt, Modern Century Home In The Heart Of Toronto! Renovated With Top-Of-The-Line Features And A Beautifully Restored Victorian Facade. Main Floor Features Open-Concept Kitchen, Dining And Living Area With 12' Ceilings, Walk-Out To Back Deck And Lane-Way Parking. The Second Floor Boasts 9' Ceilings, 3 Bedrooms And Walk-Out Balcony. The Primary Quarters On The Third Floor Is A Beautiful Loft Space With A 4-Piece Bathroom, Soaker Tub, Unique Walk-In Closet Space, Walk-Out Balcony And Personal Laundry Area. The Basement Has Been Underpinned And Brought To An 8' Height With In-Floor Heating, 2nd Laundry Area And 2 Additional Bedrooms. With A Convenient Walk-Out To The Back-Deck/Laneway, The Potential Of An In-Law Suite Or Fantastic Entertainment Area Is Waiting For Your Personal Touch! Beautiful Oak-Engineered Hardwood Throughout, All New Fixtures And Almost $50K In Miele Appliances Alone. Central Sound System, Crown Molding, New 200 Amp Panel, 1" Waterline And More.
Highlights
Approved Building Plans For A Lane-Way Garage, Or Leave As Is. Balconies Covered With Tufdek And Top Of The Line Fixtures Throughout The Home. Sound Proof Insulation Board Used. Fully Rebuilt Interior/Underpinned In 2020-2021.
Want to learn more about 310 Robert St (Robert St/Bloor St)?

Rooms
Real Estate Websites by Web4Realty
https://web4realty.com/

