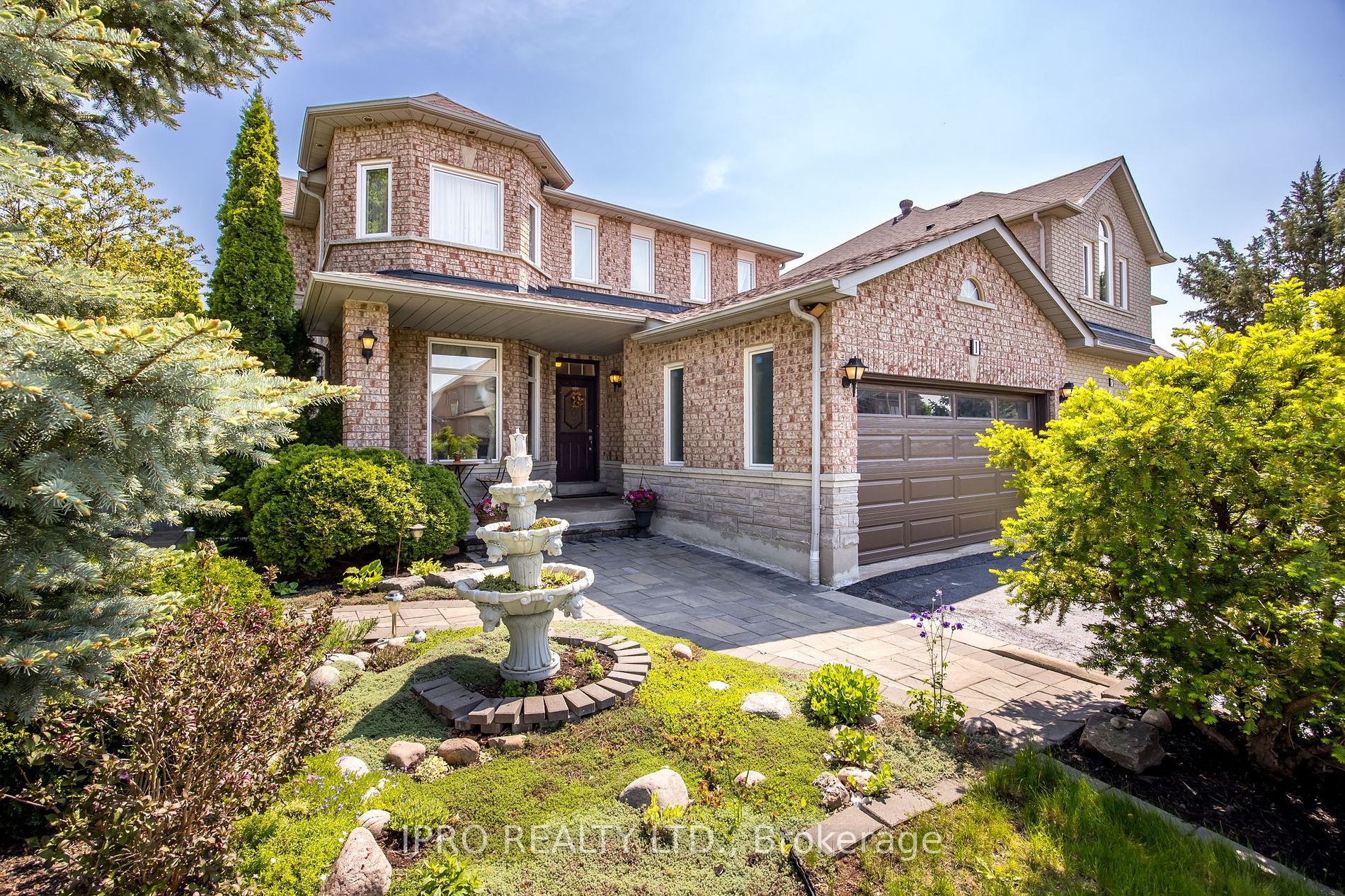
1 Adamson Clse (Jane/Mojor Mackenzie)
Price: $1,498,880
Status: For Sale
MLS®#: N8358748
- Tax: $6,290.59 (2023)
- Community:Maple
- City:Vaughan
- Type:Residential
- Style:Detached (2-Storey)
- Beds:4+1
- Bath:3
- Size:2500-3000 Sq Ft
- Basement:Full
- Garage:Attached (2 Spaces)
Features:
- InteriorFireplace
- ExteriorBrick
- HeatingForced Air, Gas
- Sewer/Water SystemsSewers, Municipal
- Lot FeaturesCul De Sac, Fenced Yard, Park, Public Transit, School
Listing Contracted With: IPRO REALTY LTD.
Description
Gorgeous, Bright & Spacious (Around 2700 Sq Ft) Upgraded all Brick Detached House on a Large Corner Lot in Much Desirable Area of Maple! Nestles in Family-Oriented Community, this Charming House is Tucked Away in a Cul-De Sac, Offering the Quiet Family-Friendly Living Experience! Large Living, Dining & Family Rooms! Office is a Separate Rm with Double French Door (Could be a Fifth Bedroom)! 4 Large Bedrooms, 3 Upgraded Bathrooms! Family Size Upgraded Kitchen W/Stainless Steel Appl, Granite Counter, Extended Cabinets, Large Pantry, Island W/Extra Sink & Spacious Breakfast Area W/Walk-Out to Deck & Large Landscaped Private Fenced Yard! 9 Ft Ceiling! Fireplace! Oak Staircase W/ Iron Pickets! Double Door Linen Closet! Large Laundry Rm with Cabinets & Window! Entry From Garage & EGDOpener+ Remote. Prof. Landscaped Grounds! Excellent Location! Close to Top Rated Schools, Parks, Vaughan Mills Mall, Famous Restaurants, Wonderland, Maple Community Centre, Eagles Nest Golf Club, Cortellucci Hospital, Public Transit, Short Walk to Bus Stop (Bus Goes to VMC), Maple Go Station, HWYS 400 /7.
Highlights
Stainless Steel Fridge, Glasstop Stove W/Two Ovens, B/I Microwave, B/I Dishwasher. Washer, Dryer. Second Fridge in the Bsmt. All Elfs. All Window Coverings. Central Vacuum & Attachments. EDGO + Remote. Wardrobe in Prime Bdr. Shed.
Want to learn more about 1 Adamson Clse (Jane/Mojor Mackenzie)?

Rooms
Real Estate Websites by Web4Realty
https://web4realty.com/

