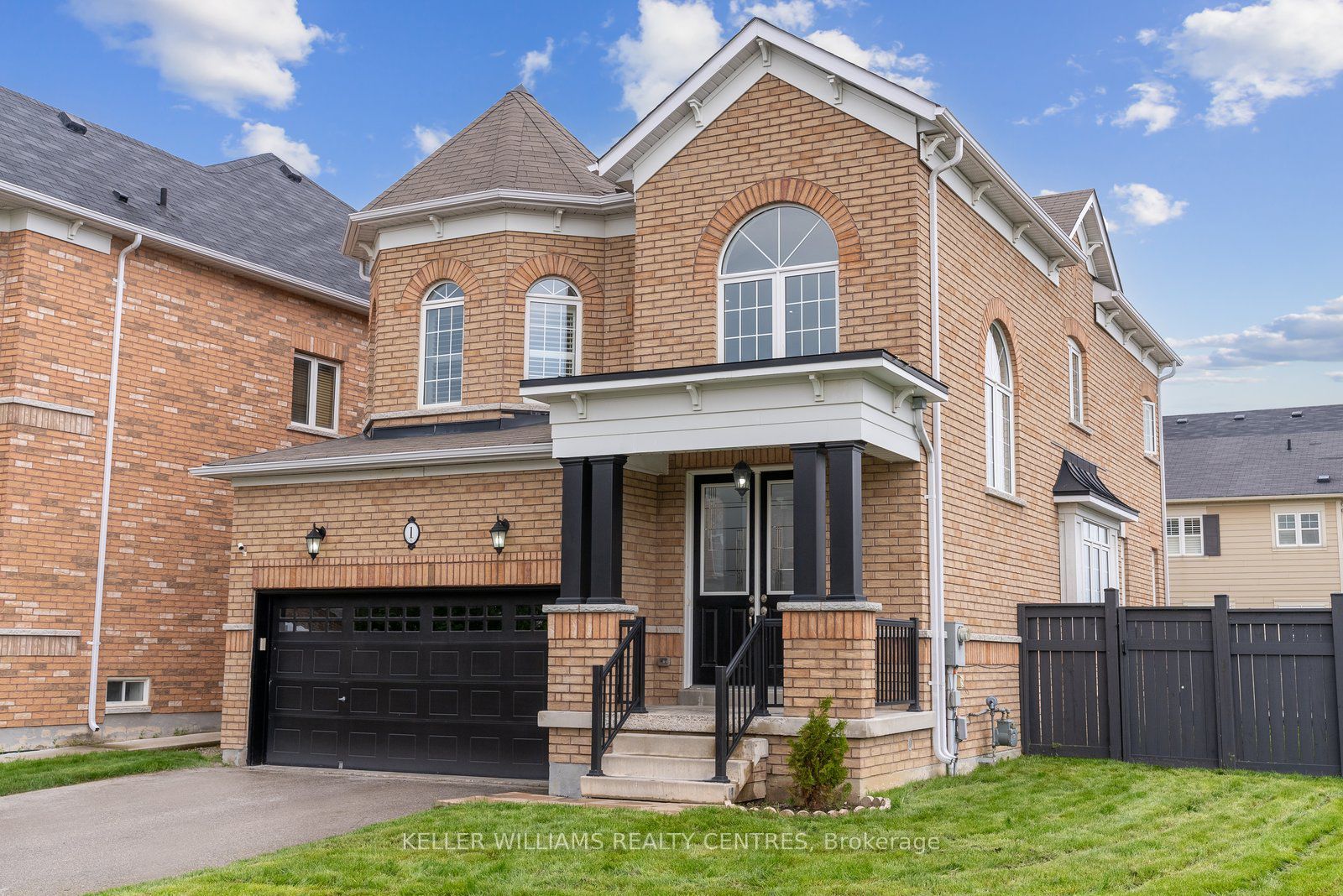
1 Leith Dr (Line 8 & 10 Sideroad)
Price: $1,198,000
Status: For Sale
MLS®#: N8343634
- Tax: $5,960.27 (2023)
- Community:Bradford
- City:Bradford West Gwillimbury
- Type:Residential
- Style:Detached (2-Storey)
- Beds:4
- Bath:4
- Size:2000-2500 Sq Ft
- Basement:Finished
- Garage:Attached (2 Spaces)
- Age:6-15 Years Old
Features:
- InteriorFireplace
- ExteriorBrick
- HeatingForced Air, Gas
- Sewer/Water SystemsPublic, Sewers, Municipal
- Lot FeaturesFenced Yard, Golf, Hospital, Park, Place Of Worship, Public Transit
Listing Contracted With: KELLER WILLIAMS REALTY CENTRES
Description
{{Offers Anytime!}} Welcome home! This stunning, 4-bedroom, 4-bathroom, two-storey, detached home, sits peacefully on a oversized 50-foot end-unit lot. With modern & elegant finishes throughout, this property is one of Bradford's finest! Enjoy gorgeous upgrades, a spectacular 24-foot high vaulted foyer, open concept kitchen, living & dining rooms, finished basement w/ luxury 4-piece washroom, maintenance free backyard, built in sprinkler system, 6-vehicle parking w/ private 2-car garage, large bedrooms, main floor mudroom & laundry, indoor garage access, oversized windows w/ California shutters & endless natural light throughout! A great sense of community in neighbourhood! Perfect for any family, professionals, retirees, multi-generational families & outdoor enthusiasts. Mins to highway 400, GO train, & hospital. Steps to local schools, trails, restaurants, groceries & more!
Want to learn more about 1 Leith Dr (Line 8 & 10 Sideroad)?

Rooms
Real Estate Websites by Web4Realty
https://web4realty.com/

