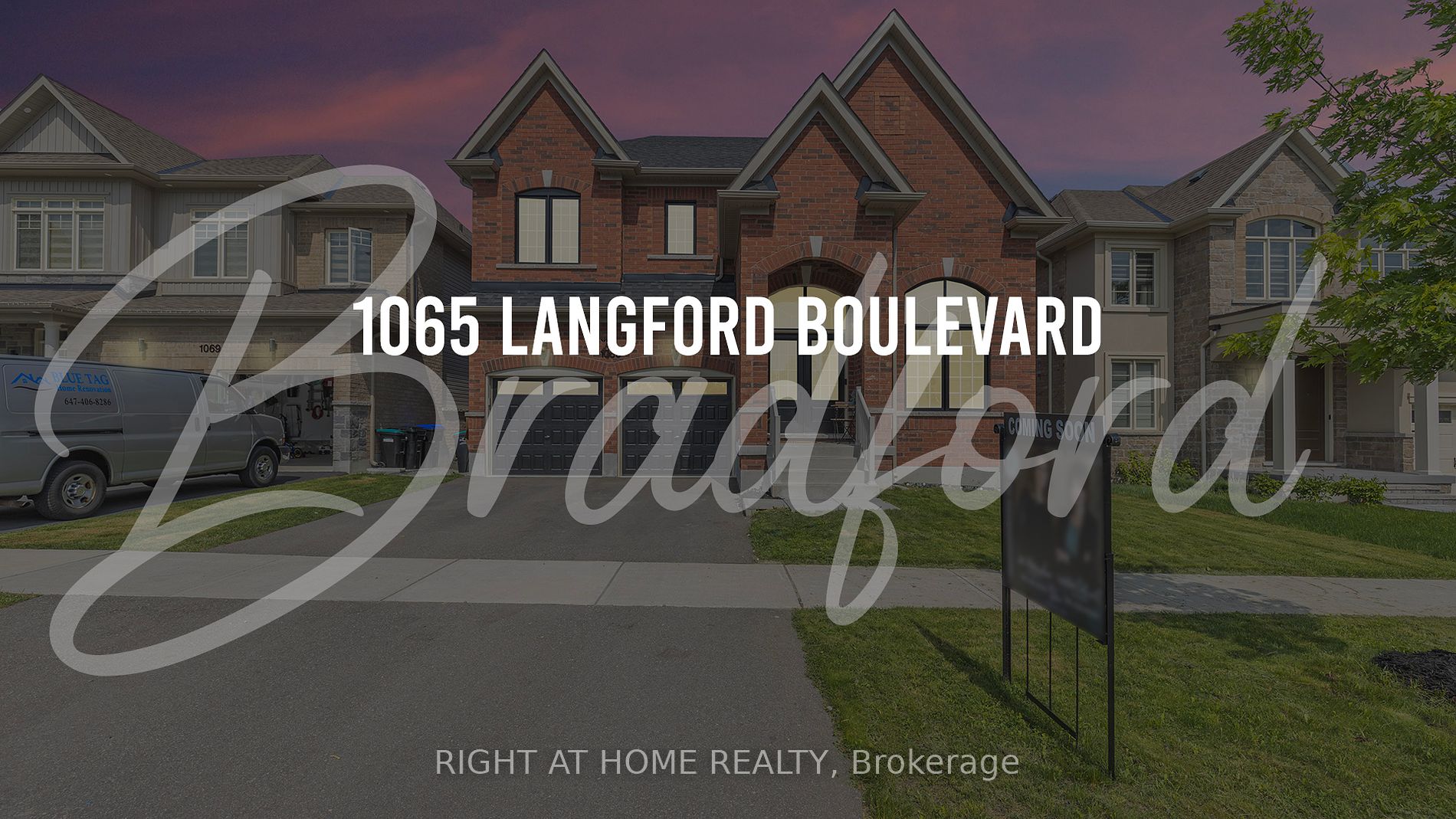
1065 Langford Blvd (8th Line And Langford)
Price: $1,489,990
Status: For Sale
MLS®#: N8370110
- Tax: $7,467 (2024)
- Community:Bradford
- City:Bradford West Gwillimbury
- Type:Residential
- Style:Detached (2-Storey)
- Beds:4
- Bath:4
- Size:3000-3500 Sq Ft
- Basement:Unfinished (W/O)
- Garage:Detached (2 Spaces)
Features:
- InteriorFireplace
- ExteriorBrick
- HeatingForced Air, Gas
- Sewer/Water SystemsPublic, Sewers, Municipal
Listing Contracted With: RIGHT AT HOME REALTY
Description
Welcome to 1065 Langford Boulevard. Exquisite upgraded home in a highly sought-after subdivision in Bradford. Double entry doors lead you to a grand foyer with a vaulted ceiling. To the side is a flex room, that can be used for a variety of functions, and it is beaming with natural light. Conveniently located powder room and laundry /mudroom, with access to the 2-car garage. Open concept dining room is perfect for entertaining, and beyond, the great room offers a stone gas fireplace with large windows. Dream kitchen with high end appliances, quartz waterfall countertop with wrap around, undermount lighting and upgraded cabinetry. Breakfast area is full of light and offers 8 ft patio door with motorized blinds. Lovely stained oak staircase leads you to a hallway overlooking the foyer, and 4 generously sized bedrooms. Two of the bedrooms share a 4 pc Jack and Jill bathroom, and another bedroom has a 4 pc ensuite. The primary bedroom has a walk in closet and a spa-like 5 pc ensuite, featuring a beautiful free stand bath, bow window and gorgeous marble countertops. Throughout this home is 24x24 porcelain tile flooring, 7-inch hand-scraped hardwood flooring, pot lights, smooth ceilings, matte black hardware, zebra blinds on the main floor and entirely carpet-free. The spacious walk out basement with cold cellar and 3 pc rough-in is just waiting for your finishing touches. This home offers so much, weve included a features sheet in the photos! Dont miss out on your opportunity to own this exceptional home.
Want to learn more about 1065 Langford Blvd (8th Line And Langford)?

Rooms
Real Estate Websites by Web4Realty
https://web4realty.com/

