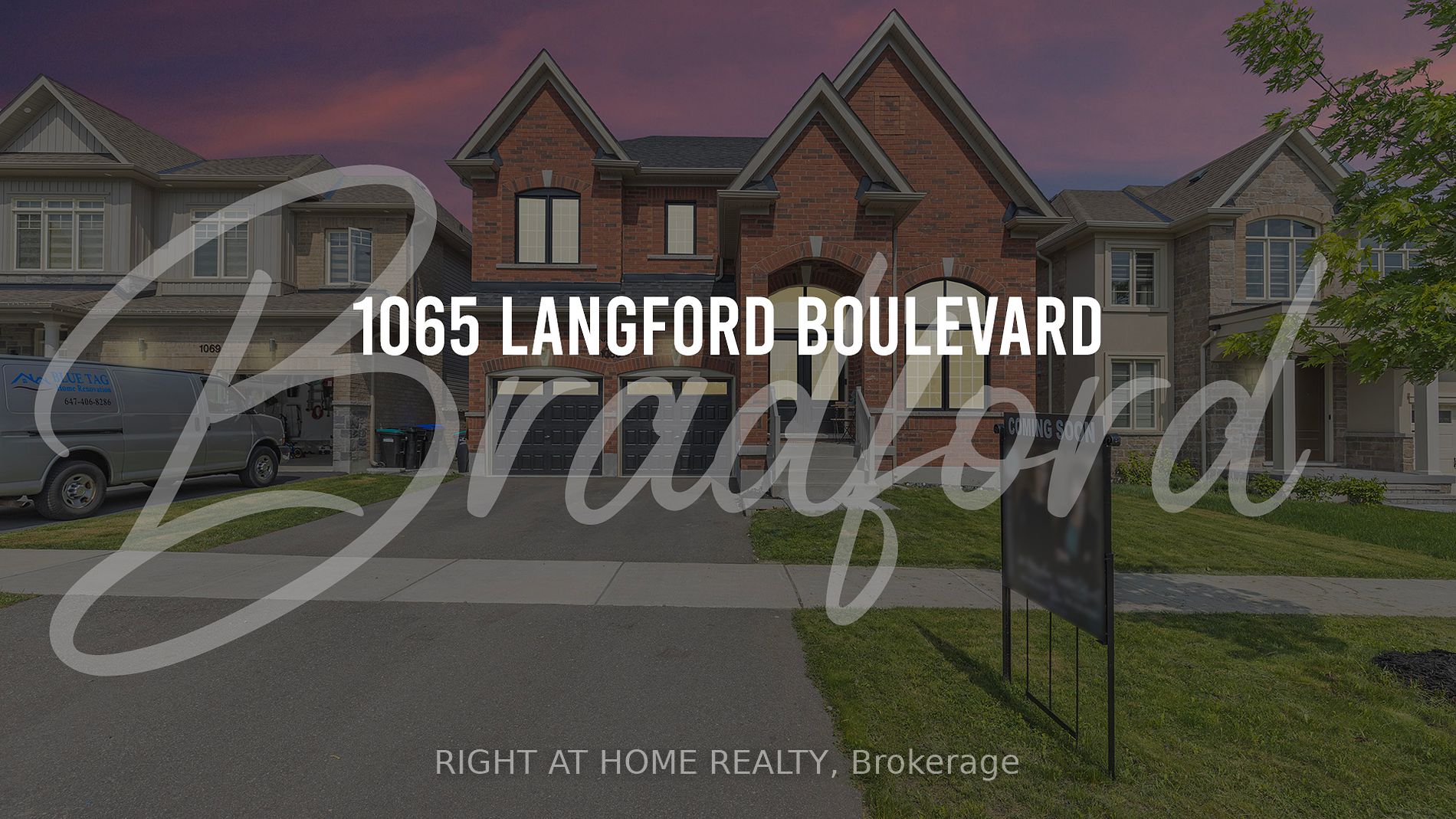
1065 Langford Blvd (8th Line and Langford)
Price: $1,444,990
Status: Sale Pending
MLS®#: N8463944
- Tax: $7,467 (2024)
- Community:Bradford
- City:Bradford West Gwillimbury
- Type:Residential
- Style:Detached (2-Storey)
- Beds:4
- Bath:4
- Size:3000-3500 Sq Ft
- Basement:Unfinished (W/O)
- Garage:Detached (2 Spaces)
Features:
- InteriorFireplace
- ExteriorBrick
- HeatingForced Air, Gas
- Sewer/Water SystemsPublic, Sewers, Municipal
Listing Contracted With: RIGHT AT HOME REALTY
Description
Absolutely stunning Aspenridge complete brick luxurious Home with over $100K of upgrades!!! High ceiling Library/Office on main floor, walkout Basement with large patio door and enlarged windows. Upgraded cabinets, quartz Caesarstone Calcutta counter top, built in high-end 48 inch fridge, high-end 48 inch gas stove with 2 ovens and a paneled built in dishwasher. Electric blinds on 8 foot patio door. 7 inch oak hardwood (entire house), window coverings (entire house), 9 foot ceilings on main, smooth ceiling (entire house), Luxury iron pickets with oak staircase. Master bath with upgraded vanity, marble countertop, Mirolin Carrera freestanding tub, glass shower with mosaic floor tiles. Built in surge protector, 2 garage openers, hardwired ethernet throughout, hardwired ring camera alarm system including doorbell. Gas line ran out to deck for BBQ. Move in Ready!
Highlights
Electric Car Charger rough-in in the Garage.
Want to learn more about 1065 Langford Blvd (8th Line and Langford)?

Rooms
Real Estate Websites by Web4Realty
https://web4realty.com/

