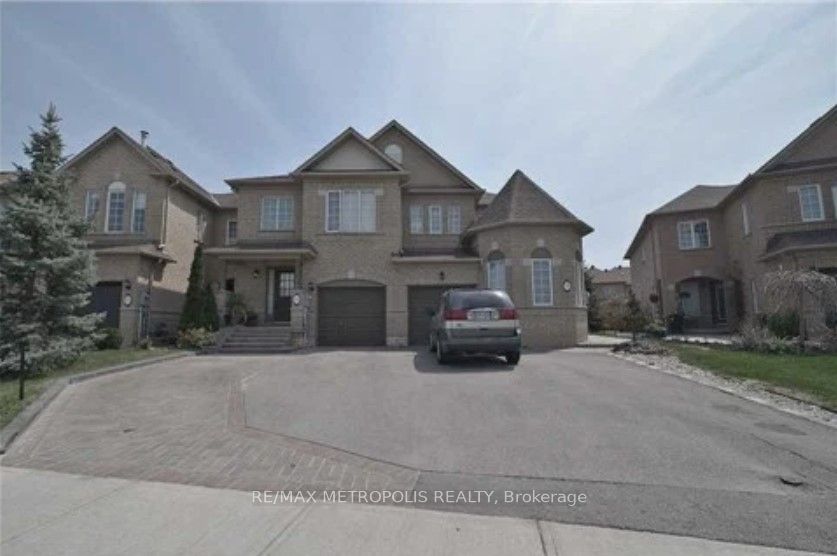Share


$1,100,000
11 Kinney Gate (Keele St / Teston Rd)
Price: $1,100,000
Status: For Sale
MLS®#: N8400304
$1,100,000
- Tax: $3,635.34 (2023)
- Community:Maple
- City:Vaughan
- Type:Residential
- Style:Att/Row/Twnhouse (2-Storey)
- Beds:3
- Bath:3
- Size:1500-2000 Sq Ft
- Basement:Finished
- Garage:Attached (1 Space)
- Age:16-30 Years Old
Features:
- ExteriorBrick Front
- HeatingForced Air, Gas
- Sewer/Water SystemsSewers, Municipal
Listing Contracted With: RE/MAX METROPOLIS REALTY
Description
Beautiful Property Located On A Quiet, Child Friendly Street Of A High Demand Neighbourhood. Meticulously Loved & Maintained. Open To Above Foyer W/ Graciously Curved Oak Staircase & 9ft On 1st Floor. Living/Dining W/ Contemporary Design & Colors Equipped With Remote Control LED Light TV Display. Spacious Deck, Entertainers Retreat. Tastefully Landscaped W/ Extra Parking. Wood Floors. Elegant Modern Bright & Spotless.
Want to learn more about 11 Kinney Gate (Keele St / Teston Rd)?

Rooms
Kitchen
Level: Main
Dimensions: 2.5m x
4.05m
Features:
Ceramic Floor, Double Sink, B/I Dishwasher
Breakfast
Level: Main
Dimensions: 2.5m x
2.6m
Features:
Ceramic Floor, Sliding Doors, O/Looks Garden
Living
Level: Main
Dimensions: 2.98m x
7.5m
Features:
Hardwood Floor, Combined W/Dining, Open Concept
Dining
Level: Main
Dimensions: 2.98m x
7.5m
Features:
Hardwood Floor, Combined W/Living, Led Lighting
Prim Bdrm
Level: 2nd
Dimensions: 3.45m x
4.8m
Features:
W/I Closet, 4 Pc Ensuite, Laminate
2nd Br
Level: 2nd
Dimensions: 2.78m x
3.78m
Features:
California Shutters, Closet, Laminate
3rd Br
Level: 2nd
Dimensions: 2.69m x
3.58m
Features:
California Shutters, Closet, Laminate
Rec
Level: Bsmt
Dimensions: 2.8m x
7.12m
Features:
Pot Lights, Laminate
Laundry
Level: Bsmt
Dimensions: --
Features:
Real Estate Websites by Web4Realty
https://web4realty.com/

