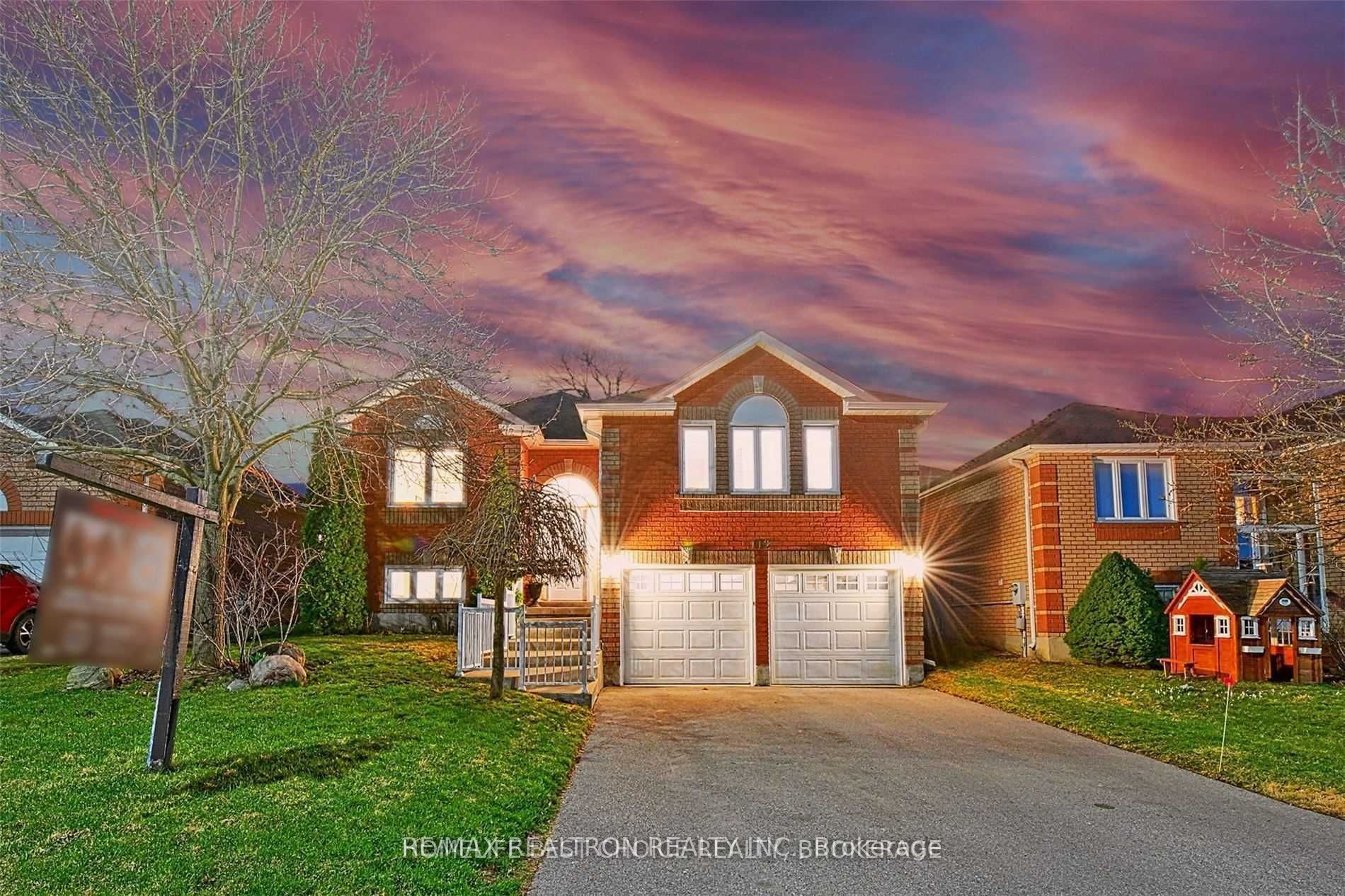
112 Fletcher St (Professor Day/8th Line)
Price: $1,098,000
Status: For Sale
MLS®#: N8333654
- Tax: $4,552.56 (2024)
- Community:Bradford
- City:Bradford West Gwillimbury
- Type:Residential
- Style:Detached (Bungalow-Raised)
- Beds:3+1
- Bath:2
- Basement:Apartment (Sep Entrance)
- Garage:Attached (2 Spaces)
Features:
- InteriorFireplace
- ExteriorBrick
- HeatingForced Air, Gas
- Sewer/Water SystemsSewers, Municipal
Listing Contracted With: RE/MAX REALTRON REALTY INC.
Description
Absolutely Stunning Detached Bungalow-Raised!! Home In Desirable Neighbourhood! Fantastic, Bright & Open Functional Layout, Eat In Kitchen With W/O To Deck, Potlights And Crown Moulding Throughout.Fully Fenced Private Back Yard. Fully Finished 1 Bedroom Basement Apartment With Separate Entrance + Full 2nd Kitchen. Gas Fireplace In The Family Room.Roof 2018, Steps To Elem. Schools & Mins To GO. Close To Teresa Catholic School, And Close To Fred C. Cook Public School.
Highlights
2 Fridges, 1 Electrical Stoves, 1 Gas Stove, B/I Dishwasher, Washer, Dryer, All Window Coverings, All Elf.
Want to learn more about 112 Fletcher St (Professor Day/8th Line)?

Rooms
Real Estate Websites by Web4Realty
https://web4realty.com/

