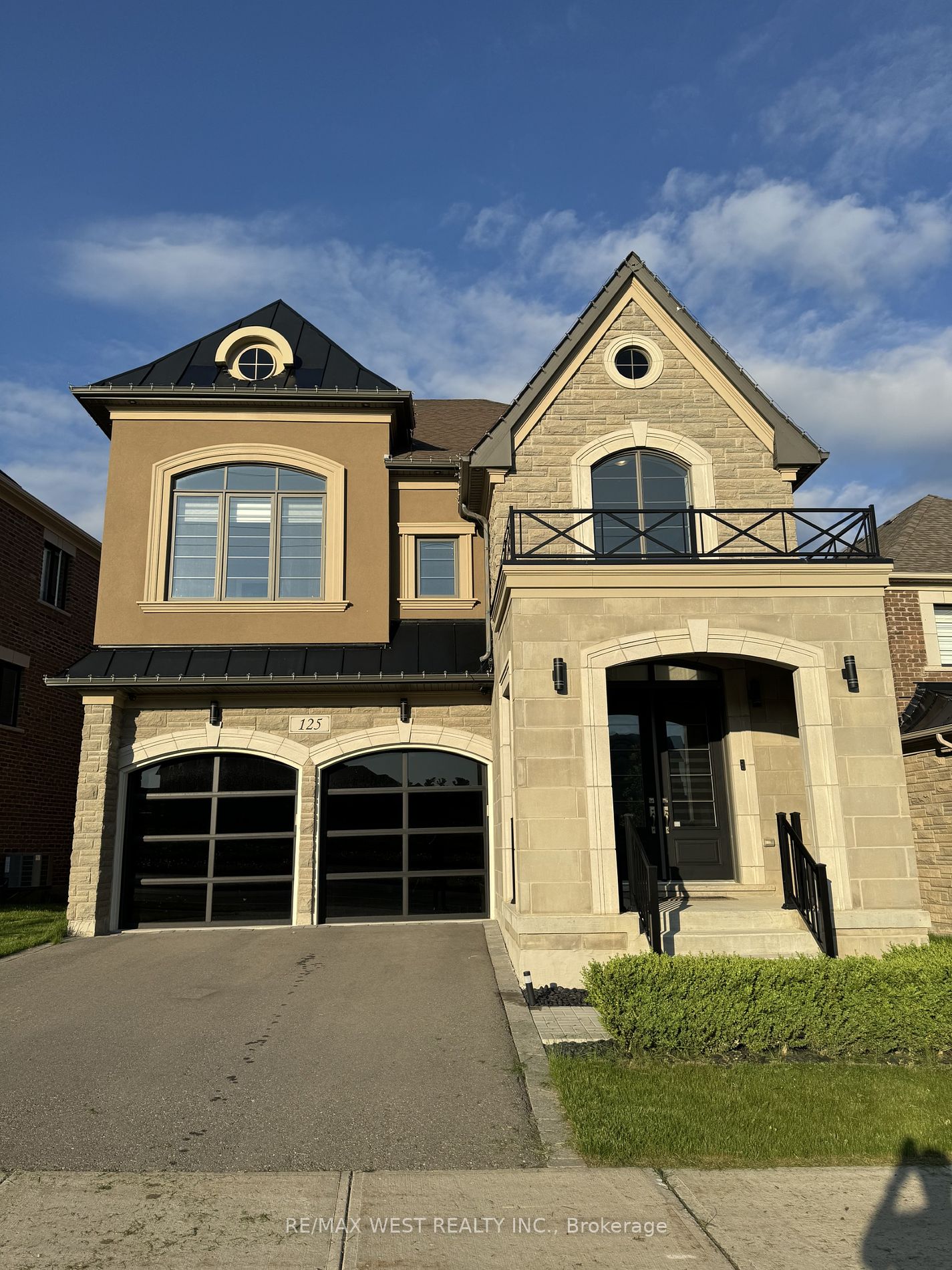
125 Kleinburg Summit Way (KIPLING AVE/ TESTON RD)
Price: $1,999,999
Status: For Sale
MLS®#: N8362792
- Tax: $6,895.32 (2023)
- Community:Kleinburg
- City:Vaughan
- Type:Residential
- Style:Detached (2-Storey)
- Beds:4
- Bath:4
- Basement:Unfinished
- Garage:Built-In (2 Spaces)
- Age:0-5 Years Old
Features:
- InteriorFireplace
- ExteriorBrick, Stone
- HeatingForced Air, Gas
- Sewer/Water SystemsSewers, Municipal
Listing Contracted With: RE/MAX WEST REALTY INC.
Description
Move-In Ready Beautiful 4Bdrm,4Bath Mattamy Home Boasts 20'Open To Above Ceilings In Foyer. Approx.3100sq.ft,10' Ceilings On Main Floor,9'Ceilings On Second Floor. Luxurious Curved Hardwood Staircase, Double Doors Den, Upgraded Brushed Oak Engineered Hardwood Flooring, Crown Mouldings, Upgraded 8'Interior Carrara Doors, Double Sided Cast Stone Gas Fireplace, Paneling Throughout Main Floor+Foyer. Waffle Ceiling In Dining Room. Upgraded Chefs Kitchen Is Complete W/Cabinets To Ceiling, Curio Glass Top Cabinets W/LED Puck Lights, Oversized Island, Built-In Jennair Appliances+42"Custom Panel Fridge, Thermador Induction Stove, Large Breakfast Area, Kitchen Reverse Osmosis+Central Water Filtration System, Central Vacuum, Master Ensuite With Standalone Tub&Two Upgraded Floating Vanities, Walk In His+Her Closet In Primary Bedroom. Beautiful Backyard W/Interlock, Gazebo, Large Trees For Privacy.7 4K Security Cameras, Outdoor Pot Lights All Around The Home. Garage Door Opener, Upgraded Modern Garage Doors.
Highlights
All window coverings, all elf's, Custom panel, built-in Jennair fridge, 36" induction thermador stove, Jennair dishwasher, Samsung washer/dry, Broan central vacuum, Gazebo in backyard
Want to learn more about 125 Kleinburg Summit Way (KIPLING AVE/ TESTON RD)?

Rooms
Real Estate Websites by Web4Realty
https://web4realty.com/

