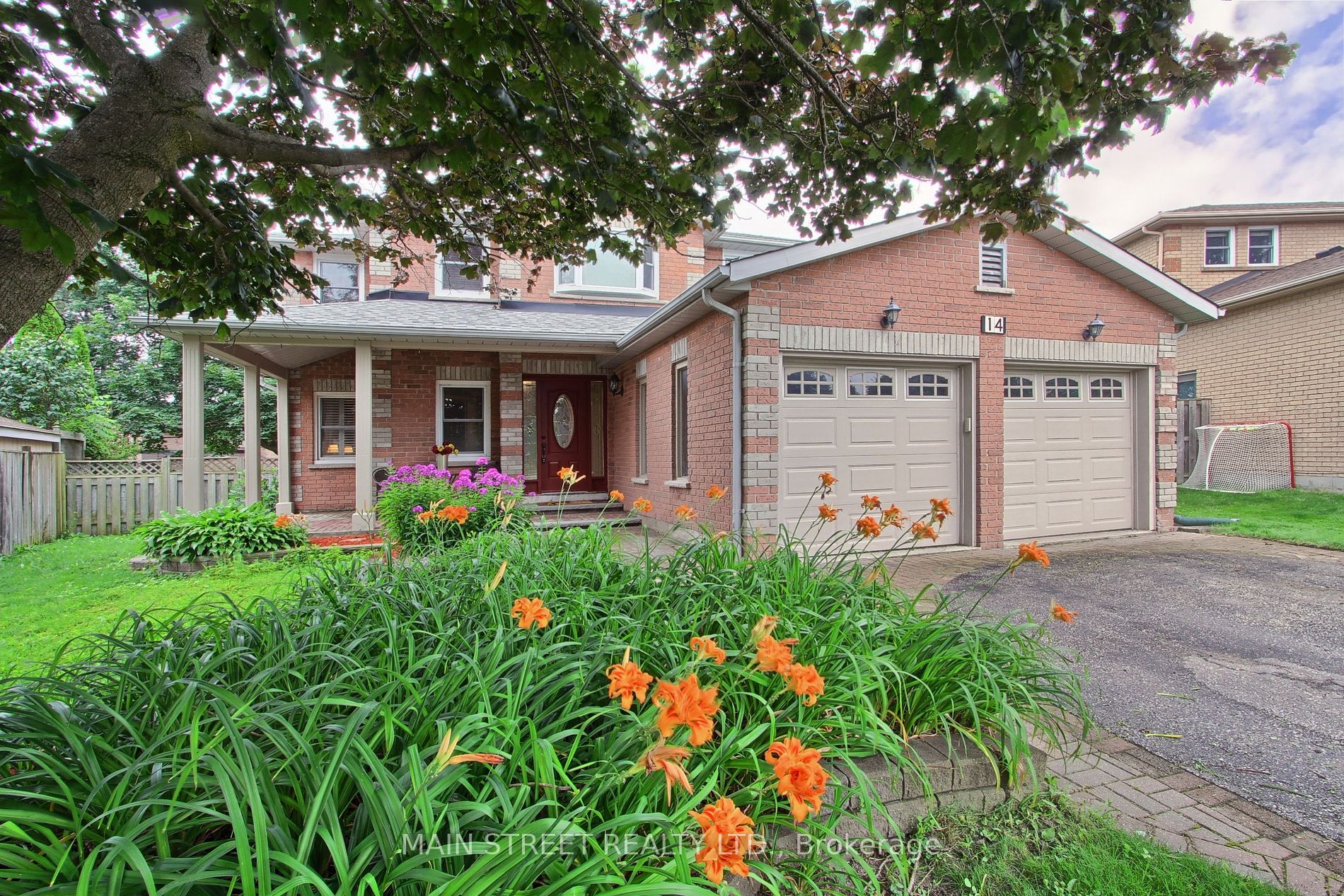
14 Gres Crt (Magani Ave. & Miller park)
Price: $1,149,999
Status: Sale Pending
MLS®#: N9056044
- Tax: $5,805.15 (2024)
- Community:Bradford
- City:Bradford West Gwillimbury
- Type:Residential
- Style:Detached (2-Storey)
- Beds:4+1
- Bath:4
- Size:2500-3000 Sq Ft
- Basement:Finished (Full)
- Garage:Attached (2 Spaces)
- Age:31-50 Years Old
Features:
- InteriorFireplace
- ExteriorBrick
- HeatingForced Air, Gas
- Sewer/Water SystemsPublic, Sewers, Municipal
- Lot FeaturesCul De Sac, Fenced Yard, Library, Public Transit, Rec Centre, School
Listing Contracted With: MAIN STREET REALTY LTD.
Description
This is the one that will check all your boxes! Welcome to this spacious 2-story detached home located on a quiet cul-de-sac. Situated on a pie shaped lot with lots of room to add a pool if desired. Fully fenced backyard that is 114 feet across and includes a garden shed. Large back yard patio that includes a gas BBQ hook-up and patio gazebo. Close to schools, park, shopping, restaurants, rec complex and public transportation. This house has an abundance of space to raise a family and/or to entertain family and friends in the family room, living room, dining room, rec room in the bsmt or in the large backyard. Large primary bedroom with a 5-pce ensuite plus 3 more good size bedrooms. Kitchen includes ample cupboard space with a large centre island and walkout to the patio/backyard. Laundry room is conveniently located on the main floor which has indoor access to the garage. In-law suite that includes a large bedroom, 3-pce bathroom, rec room, gas fire place, kitchen (no stove) and separate entrance into and out of the garage. You won't want to miss this one!
Highlights
Gas BBQ hook-up. Brand new A/C unit (July 2024.) Gas fireplace in the bsmt. Beautiful hardwood floors in living room, family room and dining room.
Want to learn more about 14 Gres Crt (Magani Ave. & Miller park)?

Rooms
Real Estate Websites by Web4Realty
https://web4realty.com/

