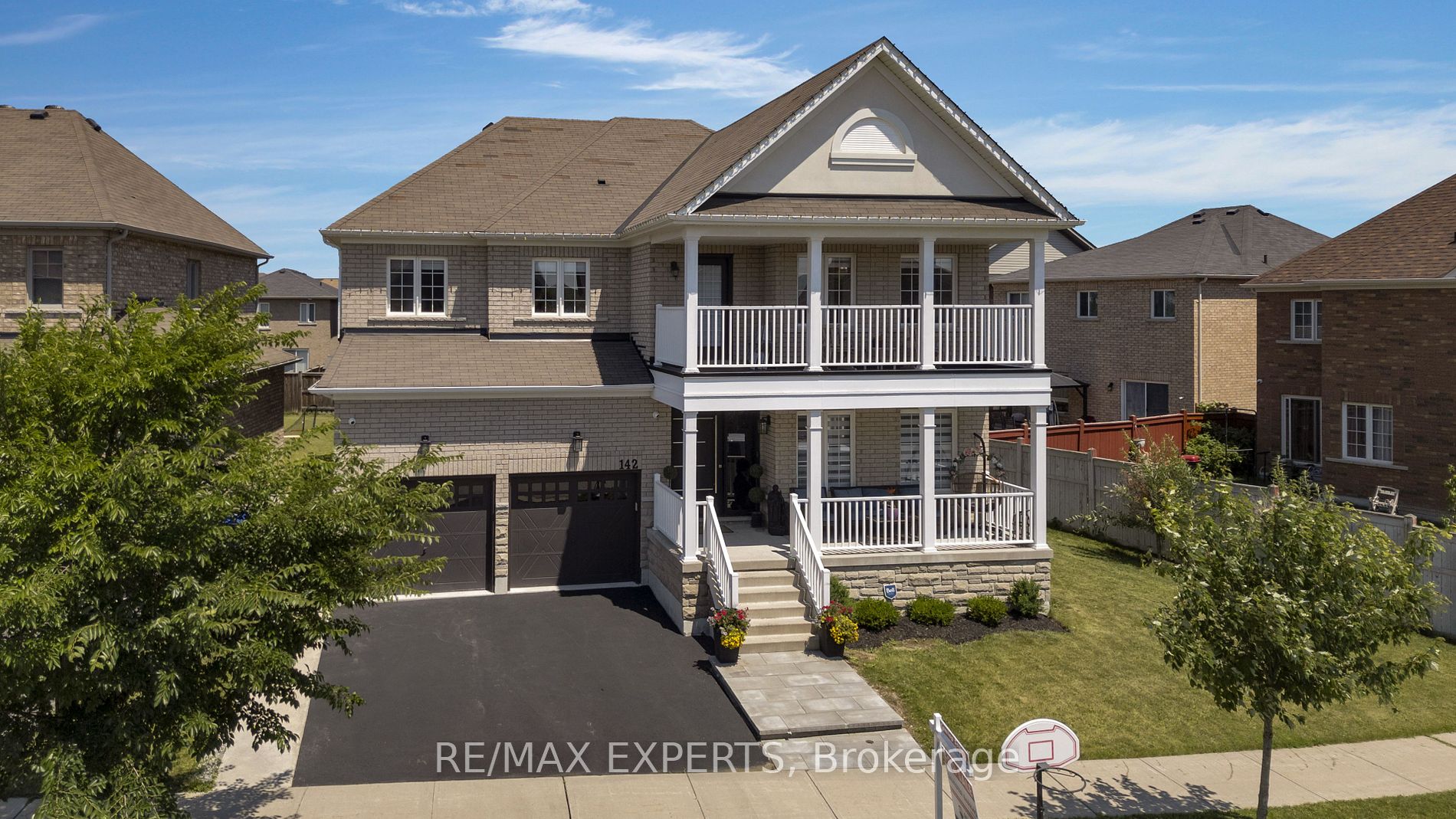
142 Webb St (Miller Park Ave / Langford Blvd)
Price: $1,588,000
Status: For Sale
MLS®#: N8480192
- Tax: $7,220.03 (2024)
- Community:Bradford
- City:Bradford West Gwillimbury
- Type:Residential
- Style:Detached (2-Storey)
- Beds:4+1
- Bath:5
- Size:3000-3500 Sq Ft
- Basement:Finished (Walk-Up)
- Garage:Built-In (2 Spaces)
Features:
- InteriorFireplace
- ExteriorBrick
- HeatingForced Air, Gas
- Sewer/Water SystemsPublic, Sewers, Municipal
- Lot FeaturesFenced Yard, Library, Park, Public Transit, Rec Centre, School
Listing Contracted With: RE/MAX EXPERTS
Description
Your Search Ends Here! Discover Over 4,500 Sq Ft Of Luxurious Living Space On A Large, Pie-Shaped Lot In The Heart Of Bradford. From The Inviting Entrance And Foyer, You'll Be Captivated By The Elegance Of Pot Lights And Crown Moulding Throughout The Main Level. The Chef-Inspired Kitchen Boasts Built-In Stainless Steel Appliances And Sleek Quartz Countertops. Hardwood Floors Throughout, Adding Warmth And Sophistication. The Upper Level Offers Four Spacious Bedrooms And A Den, Leading To A Balcony That Overlooks The Front Yard. The Finished Basement, With A Separate Entrance, Provides Additional Living Space And Versatility. This Home Showcases True Pride Of Ownership With An Unrestricted Layout. Conveniently Located Close To All Amenities.
Want to learn more about 142 Webb St (Miller Park Ave / Langford Blvd)?

Rooms
Real Estate Websites by Web4Realty
https://web4realty.com/

