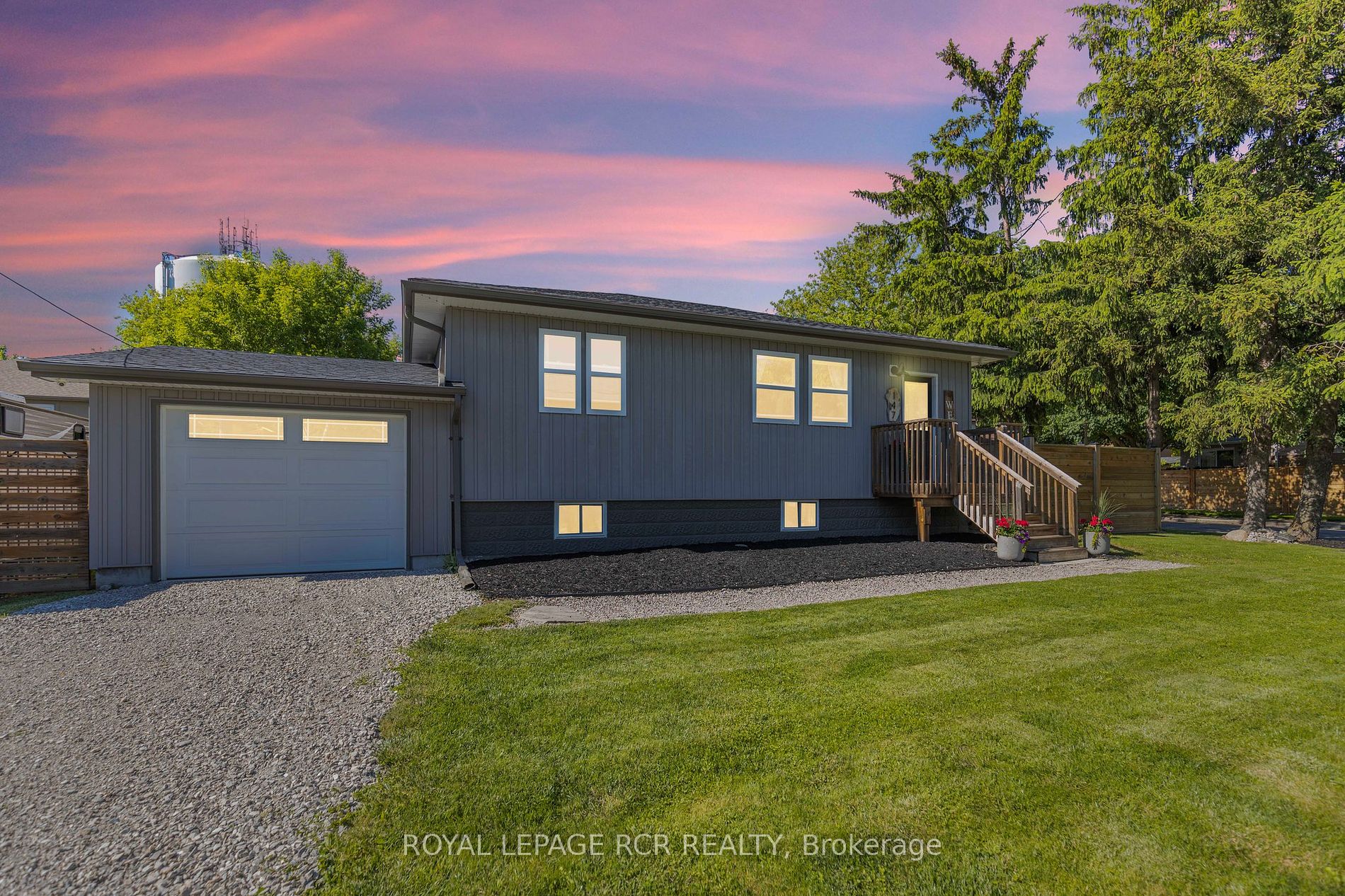- Tax: $3,693.96 (2024)
- Community:Bradford
- City:Bradford West Gwillimbury
- Type:Residential
- Style:Detached (Bungalow)
- Beds:2
- Bath:2
- Basement:Finished (Sep Entrance)
- Garage:Attached (1 Space)
Features:
- ExteriorVinyl Siding
- HeatingForced Air, Gas
- Sewer/Water SystemsPublic, Sewers, Municipal
- Lot FeaturesFenced Yard, Library, Park, Place Of Worship, School
Listing Contracted With: ROYAL LEPAGE RCR REALTY
Description
Meticulously maintained, turn key, cozy bungalow absolutely perfect for first time home buyers, single professionals or seniors looking to downsize. Professionally renovated basement and washrooms! Not a detail missed. Well situated corner lot in a quiet, mature part of town, with 2 separate, private driveways. 2 separate entrances which could even allow an inlaw suite. Full insulated and heated garage. Perfect, fully fenced backyard setup for entertaining with a built in kitchen and BBQ. Above ground pool also included!
Highlights
New Hardwood throughout the main level. Roof 2022. Newly renovated washrooms with heated floors. Custom window coverings. Outdoor shower/dog wash. Outdoor entertainment area. Outdoor kitchen w Napoleon gas bbq & flat cook top. Surveillance.
Want to learn more about 147 Hurd St (Hurd / Essa)?

Rooms
Real Estate Websites by Web4Realty
https://web4realty.com/


