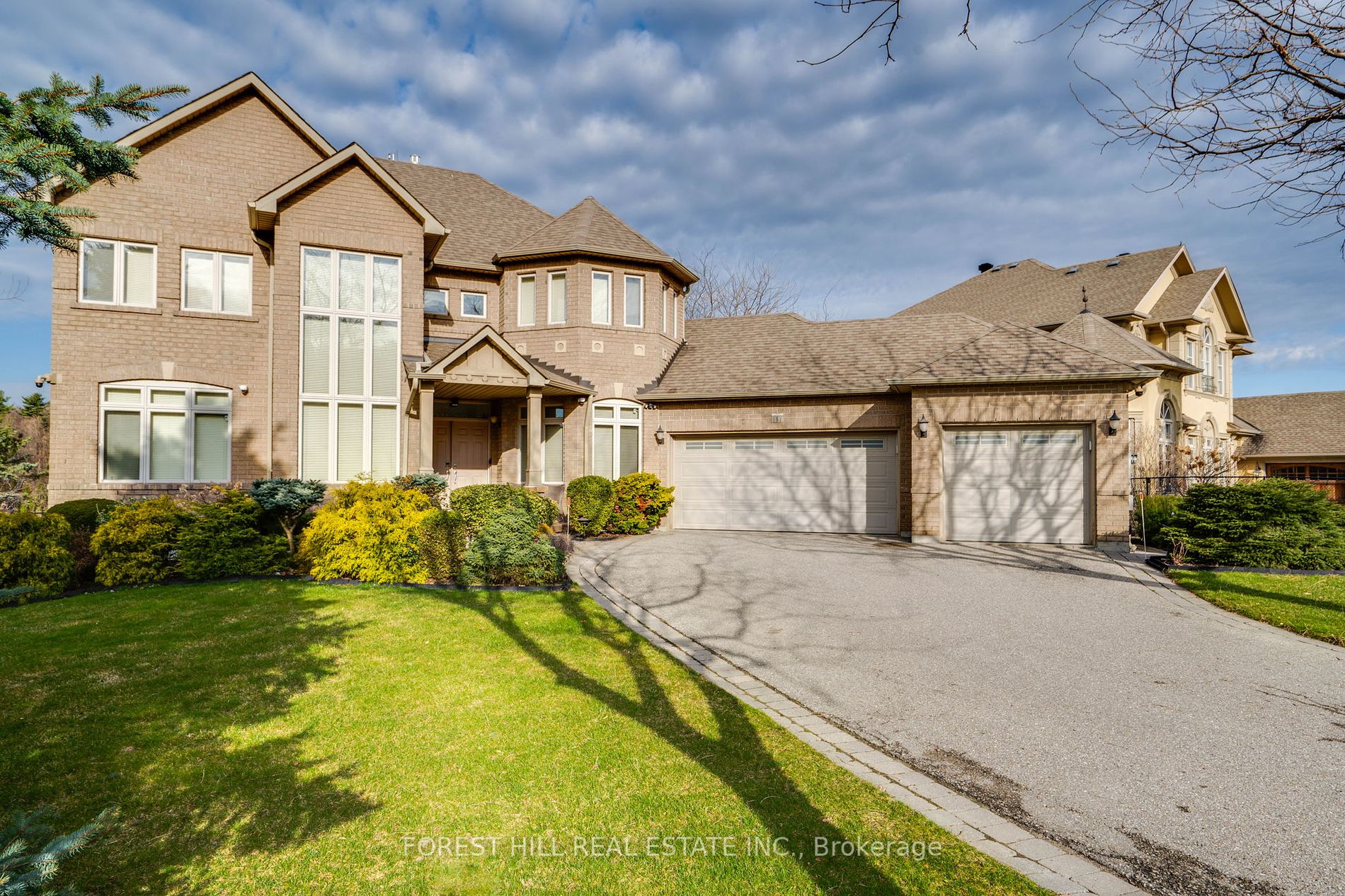
151 Nevada Cres (Dufferin & Kirby)
Price: $2,398,000
Status: For Sale
MLS®#: N8224704
- Tax: $8,890.24 (2023)
- Community:Rural Vaughan
- City:Vaughan
- Type:Residential
- Style:Detached (2-Storey)
- Beds:4
- Bath:4
- Size:3000-3500 Sq Ft
- Basement:Fin W/O
- Garage:Built-In (3 Spaces)
- Age:16-30 Years Old
Features:
- InteriorFireplace
- ExteriorBrick
- HeatingForced Air, Gas
- Sewer/Water SystemsPublic, Sewers, Municipal
Listing Contracted With: FOREST HILL REAL ESTATE INC.
Description
Spacious Premium Executive 3-car garage(w/upper storage shelf) home, located on a corner lot in a quiet & desirable neighbourhood with a W/O bsmt. Beautifully landscaped featuring an abundance of mature trees, and landscape lighting. High quality 40-yr shingles w/eavestrough & leaf-guard(2010). Newly renovated bathroom in bsmt(2023). Close to park & trails. Features a Side entrance to main level. The finished bsmt provides for additional living space & recreational use to suit.
Highlights
Sink & Rough-in For natural gas stove and dryer in bsmt, Laundry chute (2nd level to bsmt), Automated lights/thermostat/door locks/C02&smoke detectors/garage dr opener/Irrigation System w/rain sensor, Garden Shed, Awning.
Want to learn more about 151 Nevada Cres (Dufferin & Kirby)?

Rooms
Real Estate Websites by Web4Realty
https://web4realty.com/

