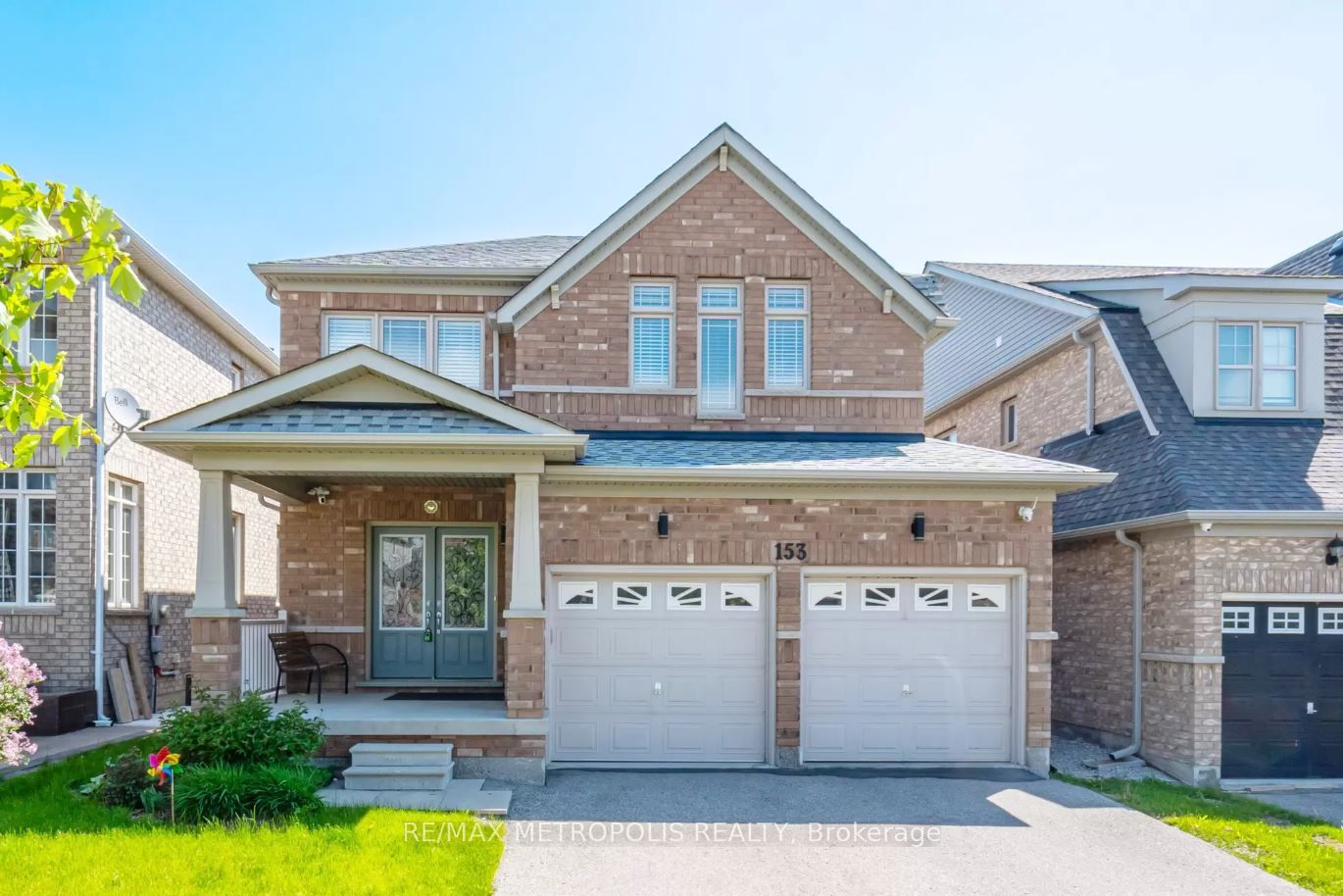Share


$1,099,900
153 Mooney St (Miller Park Ave / Mooney St)
Price: $1,099,900
Status: For Sale
MLS®#: N8370578
$1,099,900
- Tax: $5,411.27 (2023)
- Community:Bradford
- City:Bradford West Gwillimbury
- Type:Residential
- Style:Detached (2-Storey)
- Beds:4
- Bath:3
- Size:2000-2500 Sq Ft
- Basement:Unfinished
- Garage:Attached (1 Space)
- Age:6-15 Years Old
Features:
- ExteriorBrick
- HeatingForced Air, Gas
- Sewer/Water SystemsSewers, Municipal
Listing Contracted With: RE/MAX METROPOLIS REALTY
Description
Beautiful All Brick 2 Storey Detached Home Offering 4 Bedrooms, 2.5 Washroom, And A Computer Niche. Close To All Amenities, School, Parks, Plazas, Go Transit & Hwy 400. Hardwood Floors, Oak Staircase, Backslash, Bright Spacious Layout and much more to offer. Fully fenced backyard - great for entertaining.
Highlights
Window Coverings, s/s stove, s/s fridge, washer and dryer.
Want to learn more about 153 Mooney St (Miller Park Ave / Mooney St)?

Rooms
Living
Level: Main
Dimensions: 5.38m x
3.65m
Features:
Hardwood Floor, Combined W/Dining
Dining
Level: Main
Dimensions: 5.38m x
3.65m
Features:
Hardwood Floor, Combined W/Living
Family
Level: Main
Dimensions: 3.4m x
4.52m
Features:
Hardwood Floor
Kitchen
Level: Main
Dimensions: 3.04m x
3.91m
Features:
Hardwood Floor
Breakfast
Level: Main
Dimensions: 3.04m x
3.04m
Features:
Tile Floor
Powder Rm
Level: Main
Dimensions: --
Features:
2 Pc Bath
Prim Bdrm
Level: 2nd
Dimensions: 4.01m x
4.62m
Features:
4 Pc Ensuite, W/I Closet
2nd Br
Level: 2nd
Dimensions: 3.04m x
3.65m
Features:
W/I Closet
3rd Br
Level: 2nd
Dimensions: 3.65m x
4.16m
Features:
Cathedral Ceiling
Real Estate Websites by Web4Realty
https://web4realty.com/

