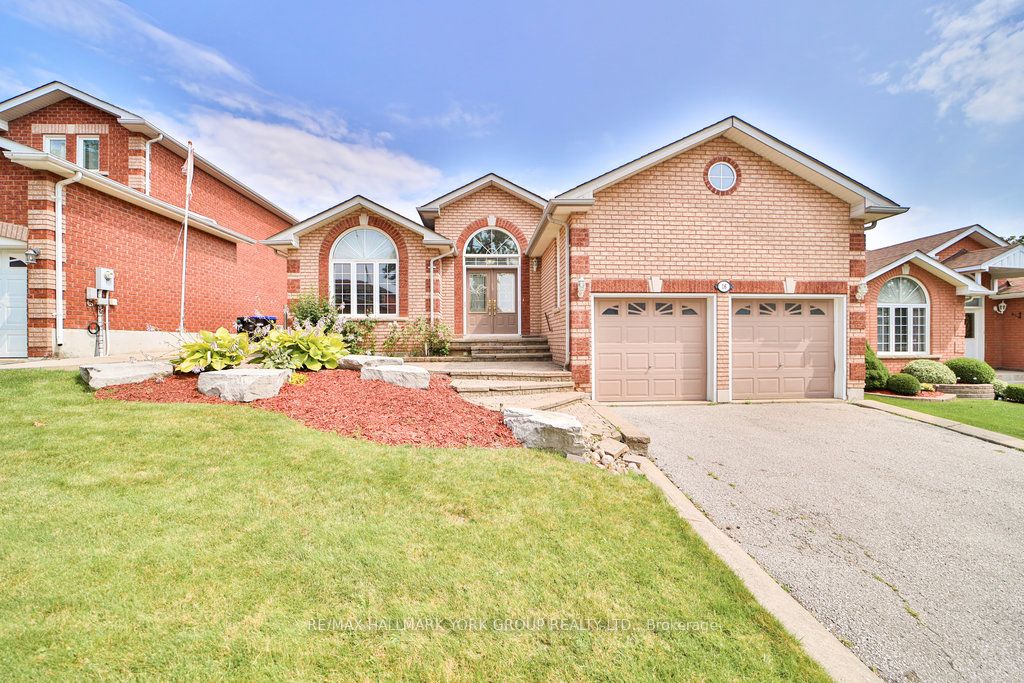
16 Noble Dr (Northgate To Noble)
Price: $1,088,000
Status: For Sale
MLS®#: N9053863
- Tax: $5,711 (2024)
- Community:Bradford
- City:Bradford West Gwillimbury
- Type:Residential
- Style:Detached (Bungalow)
- Beds:3
- Bath:2
- Size:1500-2000 Sq Ft
- Basement:Full
- Garage:Attached (2 Spaces)
Features:
- InteriorFireplace
- ExteriorBrick
- HeatingForced Air, Gas
- Sewer/Water SystemsPublic, Sewers, Municipal
Listing Contracted With: RE/MAX HALLMARK YORK GROUP REALTY LTD.
Description
Stunning 3-bedroom, 2-bathroom bungalow showcasing elegance and comfort. Step into the large open foyer featuring cathedral ceilings and an abundance of natural light, enhanced by white California shutters throughout. Quality dark laminate floors extend through most of the home. The spacious open kitchen is perfect for entertaining and family gatherings. The master bedroom boasts an ensuite with a glass shower and granite countertops, providing a luxurious retreat. Descend the open oak staircase to the basement, offering additional living space and potential for customization. Outdoor living is elevated with a Muskoka-inspired covered deck for a serene environment. The private backyard is an oasis of tranquility, perfect for relaxation and entertaining. Don't miss this exceptional property combining quality finishes and thoughtful details throughout.
Want to learn more about 16 Noble Dr (Northgate To Noble)?

Rooms
Real Estate Websites by Web4Realty
https://web4realty.com/

