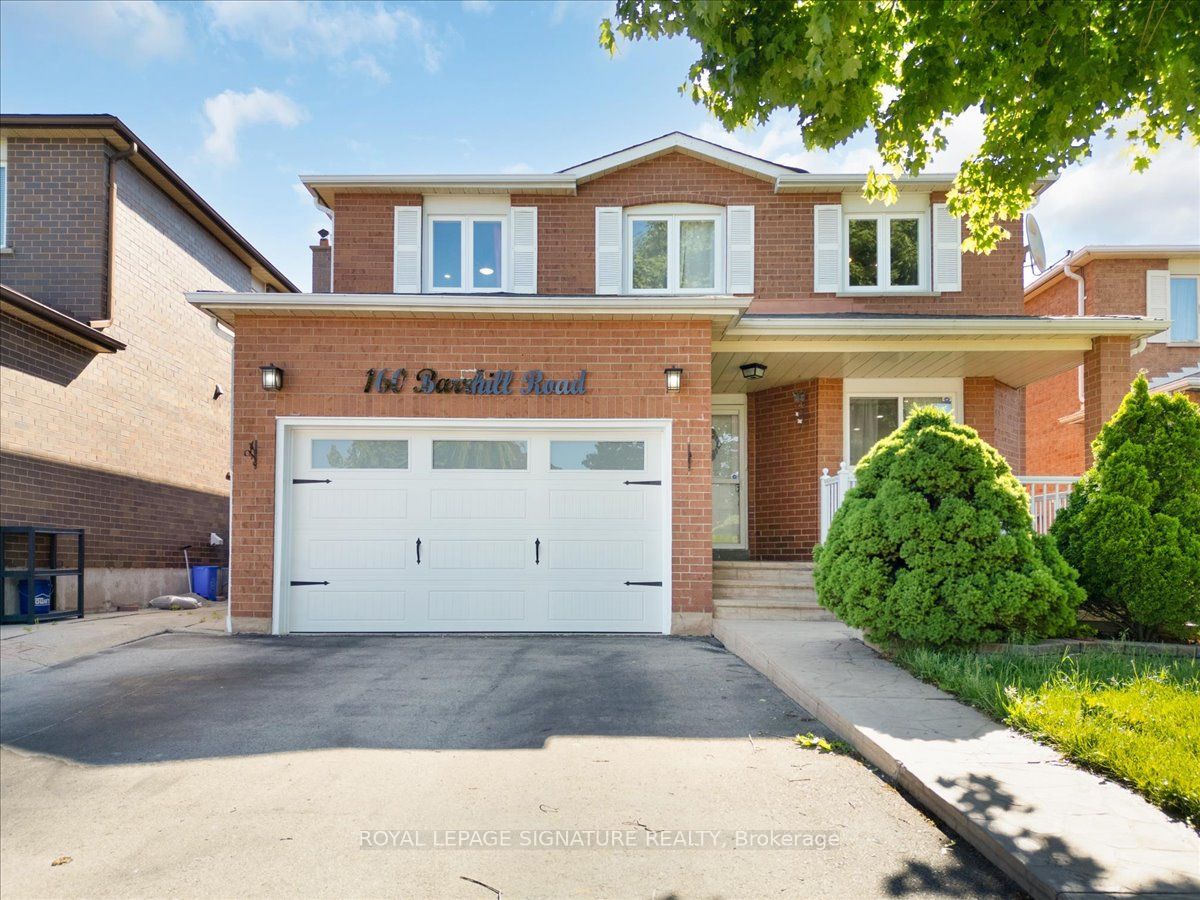
160 Barrhill Rd (Keele St. + Major Mackenzie Dr)
Price: $1,438,900
Status: For Sale
MLS®#: N8407842
- Tax: $4,956.01 (2023)
- Community:Maple
- City:Vaughan
- Type:Residential
- Style:Detached (2-Storey)
- Beds:4+1
- Bath:4
- Size:2000-2500 Sq Ft
- Basement:Apartment (Finished)
- Garage:Attached (2 Spaces)
- Age:31-50 Years Old
Features:
- InteriorFireplace
- ExteriorBrick
- HeatingForced Air, Gas
- Sewer/Water SystemsPublic, Sewers, Municipal
- Lot FeaturesHospital, Library, Park, Place Of Worship, Public Transit
Listing Contracted With: ROYAL LEPAGE SIGNATURE REALTY
Description
Welcome To This Immaculate 4 bedroom Detached House in The Sought-After Neighbourhood of Maple! Beautiful Separate Living/Dining & Family Rm with Fireplace. Home Sparkles with Modern Upgrades and Colours, Features Include: Cornice Moulding, Upgraded Washrooms, Finished Basement W/ Kitchen/Bath/Bedroom/Separate Laundry with Separate Entrance Thru Garage. Pot Lights Throughout the House, Extended Driveway, Broad & Fully Paved Exterior Side Walkway, Interlocking In Backyard W/Shed & Fully Fenced. Location Is Close to Schools, Parks, Highways, Maple Go Station, Vaughan Mills, Canada's Wonderland & Vaughan Cortellucci Hospital. Must See!
Want to learn more about 160 Barrhill Rd (Keele St. + Major Mackenzie Dr)?

Rooms
Real Estate Websites by Web4Realty
https://web4realty.com/

