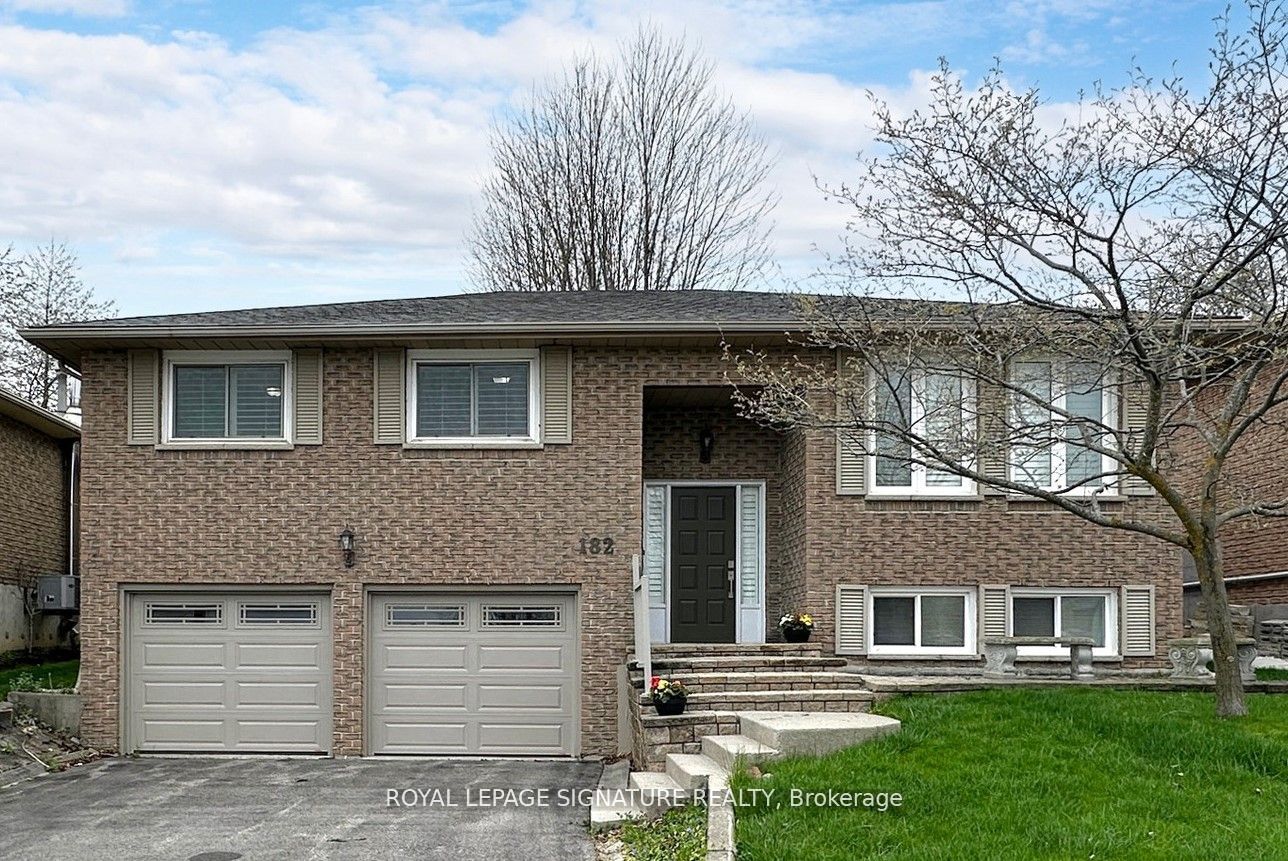
182 Melbourne Dr (Holland St W and Melbourne)
Price: $1,038,000
Status: Sale Pending
MLS®#: N8324738
- Tax: $4,472.65 (2023)
- Community:Bradford
- City:Bradford West Gwillimbury
- Type:Residential
- Style:Detached (Bungalow-Raised)
- Beds:3
- Bath:2
- Basement:Full (Part Fin)
- Garage:Built-In (2 Spaces)
Features:
- ExteriorBrick
- HeatingForced Air, Gas
- Sewer/Water SystemsPublic, Sewers, Municipal
- Lot FeaturesPublic Transit, Rec Centre, School
Listing Contracted With: ROYAL LEPAGE SIGNATURE REALTY
Description
Welcome to 182 Melbourne Drive! This bright and spacious 3-bedroom bungalow offers a tranquil retreat from the city's hustle and bustle, while still providing easy access to essential amenities, local schools and major transportation routes including, Highway 400 and GO Train Services. Step inside to discover gleaming hardwood floors and an updated kitchen featuring quartz countertops and stainless steel appliances. The adjacent dinette area provides a cozy space for family meals and boasts a walkout to a large deck offering picturesque views of the backyard. The 2-car garage features an entrance to the basement, offering added convenience and accessibility, while providing ample parking and storage space for vehicles and outdoor gear.
Highlights
Updated Kitchen(2020), Garage Doors(2023), Shingles(2010), AC(2015), Shutters, 2 Ceiling Fans
Want to learn more about 182 Melbourne Dr (Holland St W and Melbourne)?

Rooms
Real Estate Websites by Web4Realty
https://web4realty.com/

