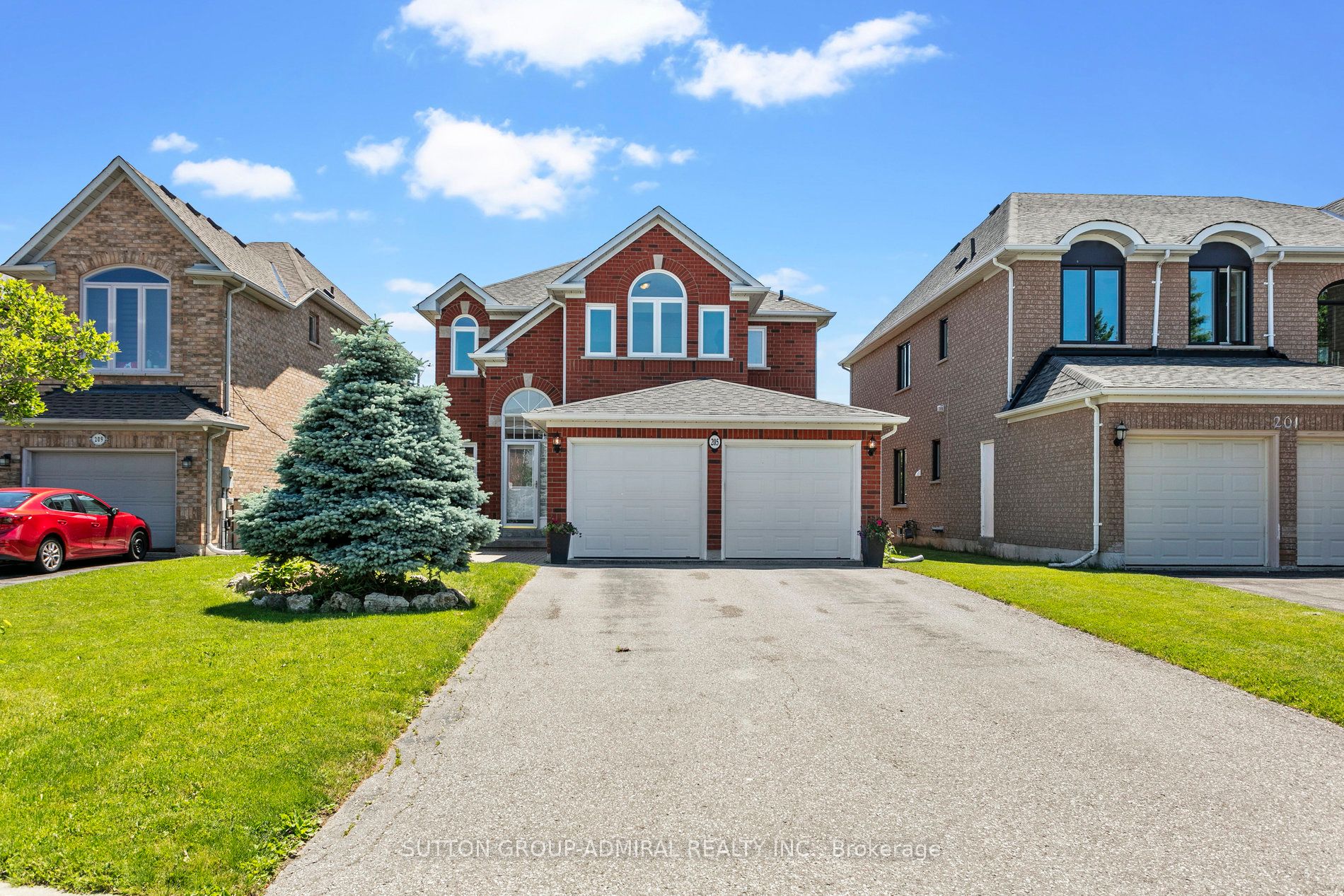
205 Broomlands Dr (Major Mackenzie / Melville Ave)
Price: $1,699,000
Status: For Sale
MLS®#: N8426804
- Tax: $6,513 (2023)
- Community:Maple
- City:Vaughan
- Type:Residential
- Style:Detached (2-Storey)
- Beds:4+2
- Bath:4
- Basement:Finished
- Garage:Attached (2 Spaces)
Features:
- InteriorFireplace
- ExteriorBrick
- HeatingForced Air, Gas
- Sewer/Water SystemsSewers, Municipal
- Lot FeaturesFenced Yard, Place Of Worship, Public Transit, School
Listing Contracted With: SUTTON GROUP-ADMIRAL REALTY INC.
Description
Welcome To This Rarely Available Gem Situated On A Family Friendly And Quiet Crescent In A Highly Sought Maple Community. This 4+2 Bd, 4 Bath Home Features Large Principal Sun-Kissed Rooms. The Main Floor Boasts An Open Concept Layout Ideal for Entertaining. The Double Sided Gas Fireplace In the The Dining Room Adds Elegance To A Formal Meal Whilst The Open-Concept Eat-In Kitchen Can Be The Perfect Backdrop For A Large Gathering Or An Intimate Family Meal. Enjoy Unobstructed Views Of The BackYard Oasis From The Kitchen. The Backyard Features A Beautiful In-Ground Pool, Ultimate Privacy and Plenty of Space for Sunbathing. Find A Quiet Place to Relax In The Spacious Primary Bedroom Overlooking the Backyard Equipped With A Walk-In Closet And Expansive Ensuite Washroom. This Home Has the Unique Hallmark Of Being In Eye Sight Of Canada Wonderlands Spectacular Fireworks Displays. Some Photos Have Been Virtually Staged.
Highlights
Conveniently Located Within Walking Distance To Maple High School, Sports Village,Public Transit, Amenities. Short Drive to Cortellucci Hospital, Vaughan Mills, Canadas Wonderland.
Want to learn more about 205 Broomlands Dr (Major Mackenzie / Melville Ave)?

Rooms
Real Estate Websites by Web4Realty
https://web4realty.com/

