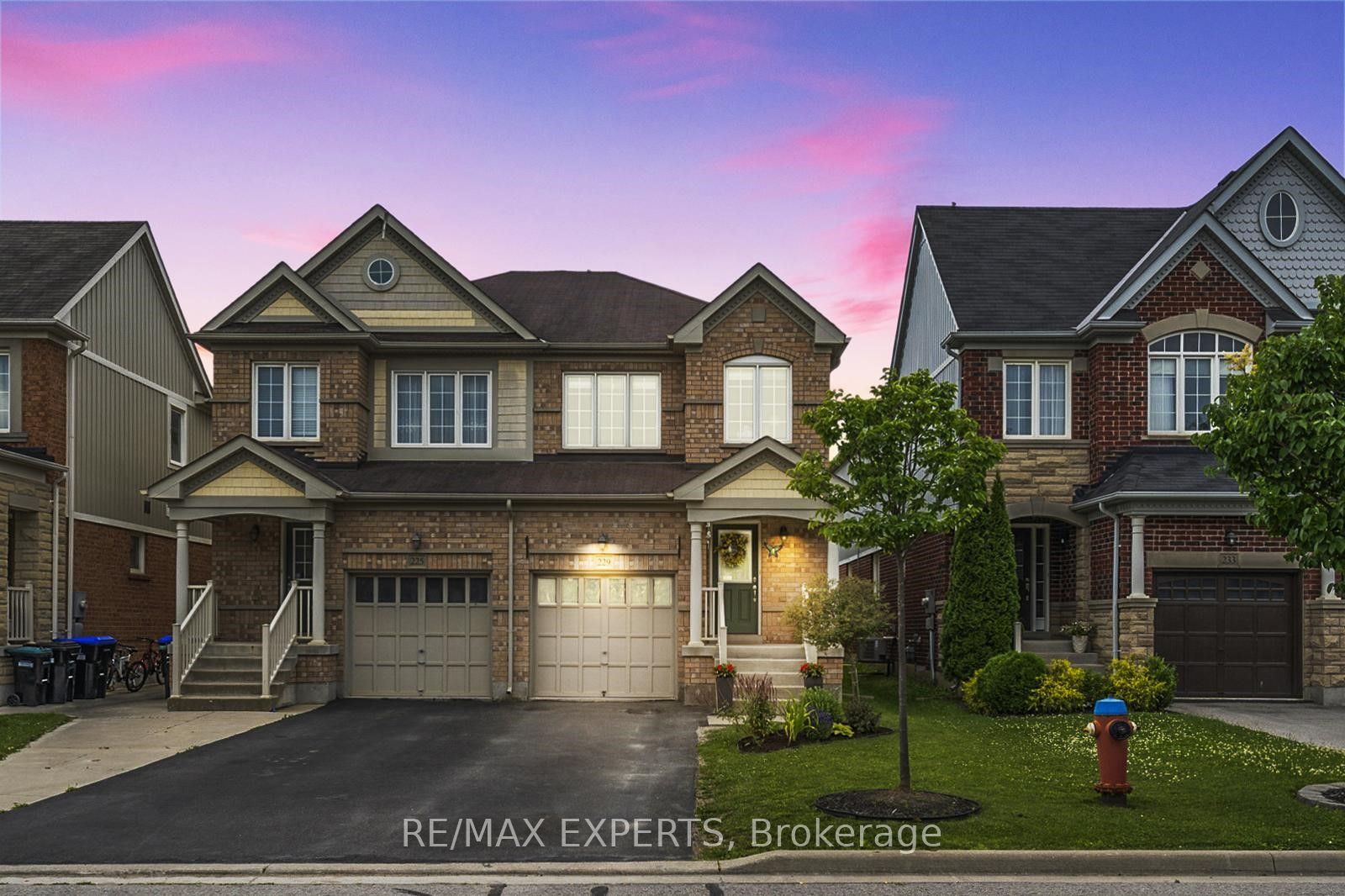
229 Meadowhawk Tr (Summerlyn Tr/Holland St W.)
Price: $948,000
Status: For Sale
MLS®#: N9004778
- Tax: $4,283.02 (2024)
- Community:Bradford
- City:Bradford West Gwillimbury
- Type:Residential
- Style:Semi-Detached (2-Storey)
- Beds:3
- Bath:3
- Size:1500-2000 Sq Ft
- Basement:Full (Unfinished)
- Garage:Built-In (1 Space)
- Age:6-15 Years Old
Features:
- ExteriorBrick, Metal/Side
- HeatingForced Air, Gas
- Sewer/Water SystemsSewers, Municipal
Listing Contracted With: RE/MAX EXPERTS
Description
Spacious Semi Detached Home In The Highly Appointed Neighbourhood Of Summerlyn Village! This Beautiful 3 Bedroom 3 Bathroom Family Home Boasts Over 1700 SQFT Of Functional Living Space & An Oversized Kitchen. This North Facing Home Allows For Natural Sunlight All Day! 229 Meadowhawk Trail Is Conveniently Located Within Walking Distance To Parks, Shoppes, Dining, Schools & Trails. In A Very Family Friendly Neighbourhood, On A Great Street With NO Sidewalk. Located In a Great School District - Surrounded By Both Public & Catholic Schools. Welcome Home!
Highlights
Located On A Great Street, Very Close To Family Friendly Parks. Oversized Semi Detached Lot With Deep Backyard. Basement Unfinished - Awaiting Your Personal Touches! Rough In For Basement Bathroom Provided.
Want to learn more about 229 Meadowhawk Tr (Summerlyn Tr/Holland St W.)?

Rooms
Real Estate Websites by Web4Realty
https://web4realty.com/

