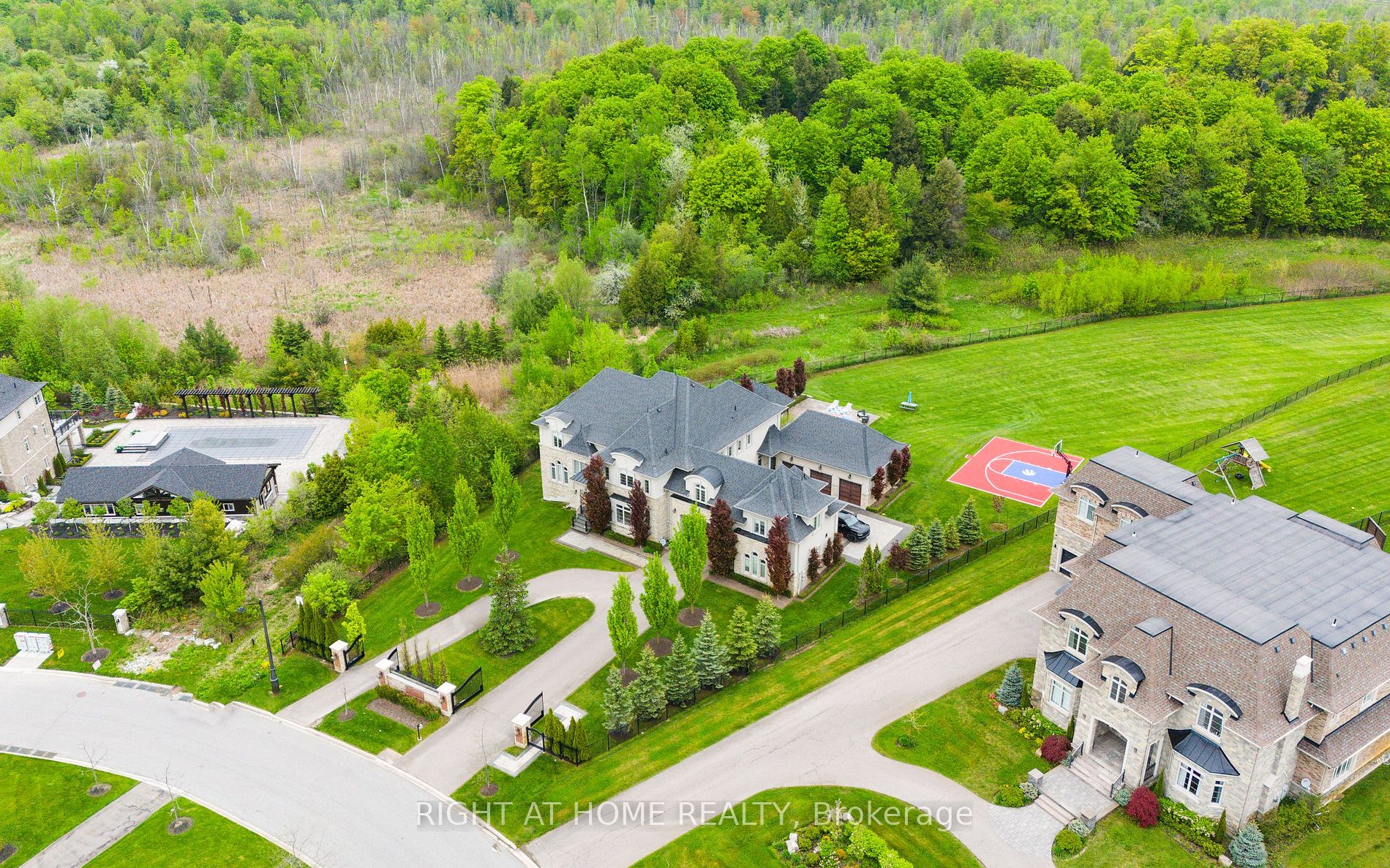
29 Stallions Crt (Keele Street & King Vaughan Road)
Price: $7,299,900
Status: For Sale
MLS®#: N8357314
- Tax: $17,738.77 (2023)
- Community:Rural Vaughan
- City:Vaughan
- Type:Residential
- Style:Detached (2-Storey)
- Beds:5+1
- Bath:8
- Basement:Finished (W/O)
- Garage:Attached (5 Spaces)
Features:
- InteriorFireplace
- ExteriorBrick, Concrete
- HeatingForced Air, Gas
- Sewer/Water SystemsSeptic, Well
- Lot FeaturesCul De Sac, Grnbelt/Conserv, Ravine, Wooded/Treed
Listing Contracted With: RIGHT AT HOME REALTY
Description
Welcome to this stunning estate in a prestigious Churchill Estates community, set on a beautifully landscaped 1.5-acre lot. The property features a 5-car garage with upgraded insulated doors, epoxy flooring, built in car lift and two Lennox heaters, along with an excavated room under the 3-car section for additional storage or unfinished basement space. A grand iron gate and full fencing offer privacy and security, complemented by a circular driveway. The backyard is a complete private oasis with picturesque views, featuring a saltwater pool, a bricked cabana with an outdoor kitchen and gas BBQ, and a basketball/pickleball court. Enjoy outdoor living on the 3-tier concrete deck or the covered loggia accessible from the kitchen and primary bedroom. Inside, the home boasts a grand foyer with a solid wood entrance door, custom wall trim, and crown molding. The main floor features 10-foot ceilings, solid core interior doors, and custom cabinetry throughout. The classically designed kitchen includes built-in stainless steel appliances, marble countertops, a matching backsplash, and a walk-in pantry with a wine fridge and custom shelving. The primary suite offers a sundeck for ultimate privacy and a luxurious ensuite with a steam shower. There are 5+1 bedrooms and 7+1 bathrooms, including a playroom/future in-law suite with a full bathroom over the garage. The fully finished walkout basement includes a custom bar, stainless steel appliances, and a gym room. Built-in surround sound speakers are installed throughout the interior and exterior, enhancing entertainment options. Security cameras provide peace of mind. This estate combines elegance, comfort, and modern amenities, perfect for luxurious living and entertaining.
Highlights
3 Furnaces, 2 A/C Units, Central Vacuum, Underground Irrigation System, All Electrical Light Fixtures, 6 TVs complete with Wall Mounted Brackets, All Built in Shelving Throughout, Premium Water Filtration System
Want to learn more about 29 Stallions Crt (Keele Street & King Vaughan Road)?

Rooms
Real Estate Websites by Web4Realty
https://web4realty.com/

