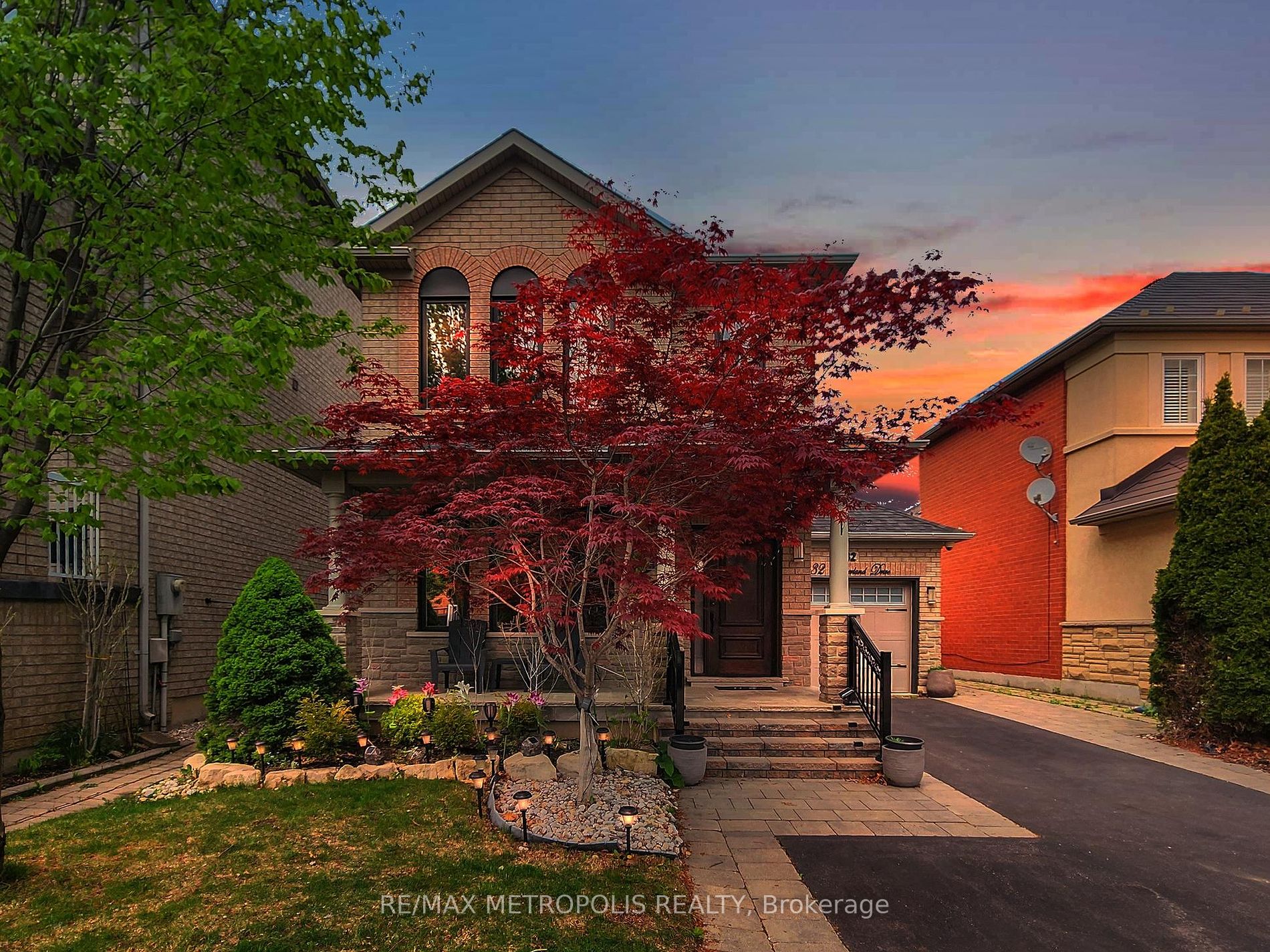
32 Timberland Dr (Vellore Woods/Rutherford Rd)
Price: $1,289,000
Status: Sale Pending
MLS®#: N8369482
- Tax: $4,413.84 (2023)
- Community:Vellore Village
- City:Vaughan
- Type:Residential
- Style:Detached (2-Storey)
- Beds:3
- Bath:4
- Size:1500-2000 Sq Ft
- Basement:Finished
- Garage:Attached (1 Space)
- Age:16-30 Years Old
Features:
- InteriorFireplace
- ExteriorBrick
- HeatingForced Air, Gas
- Sewer/Water SystemsSewers, Municipal
- Lot FeaturesFenced Yard, Hospital, Park, Public Transit, School, School Bus Route
Listing Contracted With: RE/MAX METROPOLIS REALTY
Description
Welcome to 32 Timberland Dr. This property is located in sought after Vellore Village. It offers a fully enclosed back yard complete with pizza oven, gazebo, gas BBQ, hot tub and is finished in a two-tier stone terrace. Enter the breakfast nook through newly installed French doors adjacent to the kitchen, complete with stainless steel appliances, granite counters and built in espresso bar. Entire home fitted with pot lights and wired with speakers throughout, perfect for parties and family gatherings. The basement media room is fitted with a 110" custom projection screen complete with Onkyo receiver and Polk Audio surround sound system. The home is located minutes away from hwy 400,schools,Vaughan Mills shopping center, Canada's Wonderland, newly built Cortelucci hospital, public parks, walking trails, shopping plazas and quick transit ride to Vaughan VMC subway station. Too many amenities to list. Also included is in ground irrigation system, video surveillance & alarm system.
Highlights
Roof, windows & back door replaced after 2018. Home fully repainted from top to bottom and hardwood flooring on main level newly stripped, sanded and revarnished. Sellers will apply final coat on floors prior to closing for optimum finish.
Want to learn more about 32 Timberland Dr (Vellore Woods/Rutherford Rd)?

Rooms
Real Estate Websites by Web4Realty
https://web4realty.com/

