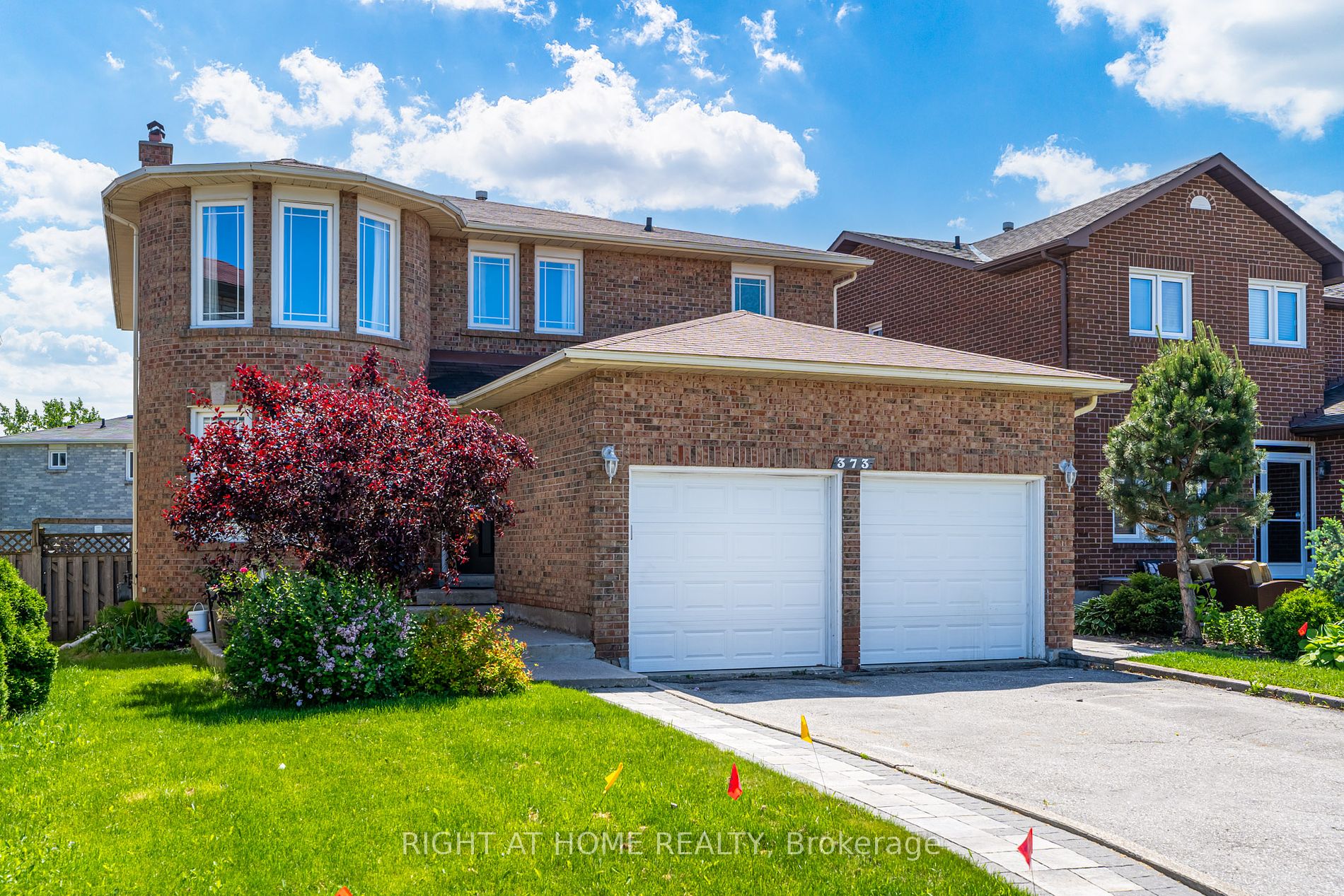
373 Killian Rd W (Major Mackenzie & Keele St)
Price: $1,499,000
Status: For Sale
MLS®#: N8390290
- Tax: $5,296.61 (2023)
- Community:Maple
- City:Vaughan
- Type:Residential
- Style:Detached (2-Storey)
- Beds:4+3
- Bath:5
- Size:3000-3500 Sq Ft
- Basement:Fin W/O
- Garage:Attached (2 Spaces)
- Age:31-50 Years Old
Features:
- InteriorFireplace
- ExteriorBrick
- HeatingForced Air, Gas
- Sewer/Water SystemsSewers, Municipal
- Lot FeaturesHospital, Library, Place Of Worship, Public Transit, Rec Centre, School
Listing Contracted With: RIGHT AT HOME REALTY
Description
Welcome to your new Family Home! This immaculate well-maintained house is nestled in the beautiful and popular community of Maple. This Beautiful Home features 4+2 bedrooms, A Large Gourmet Kitchen w/ Quartz Countertops, Quartz Island w/ Ample storage, A Breakfast/Butler Bar that walkouts to the Deck, Family Room Fireplace, An elegant and luxurious 4 piece ensuite bathroom with it's very own soaker tub and a 2 bed, 2 bath Finished Basement Suite with it's own Walkout. The home is steps to all the conveniences and amenities a family needs, minutes to Maple GO Station, Shopping, Restaurants, Parks, Rec Centre, Library, Great schools and more! Come and see it for yourself! ***Open House June 1 & 2 Between 2-4pm.***
Want to learn more about 373 Killian Rd W (Major Mackenzie & Keele St)?

Rooms
Real Estate Websites by Web4Realty
https://web4realty.com/

