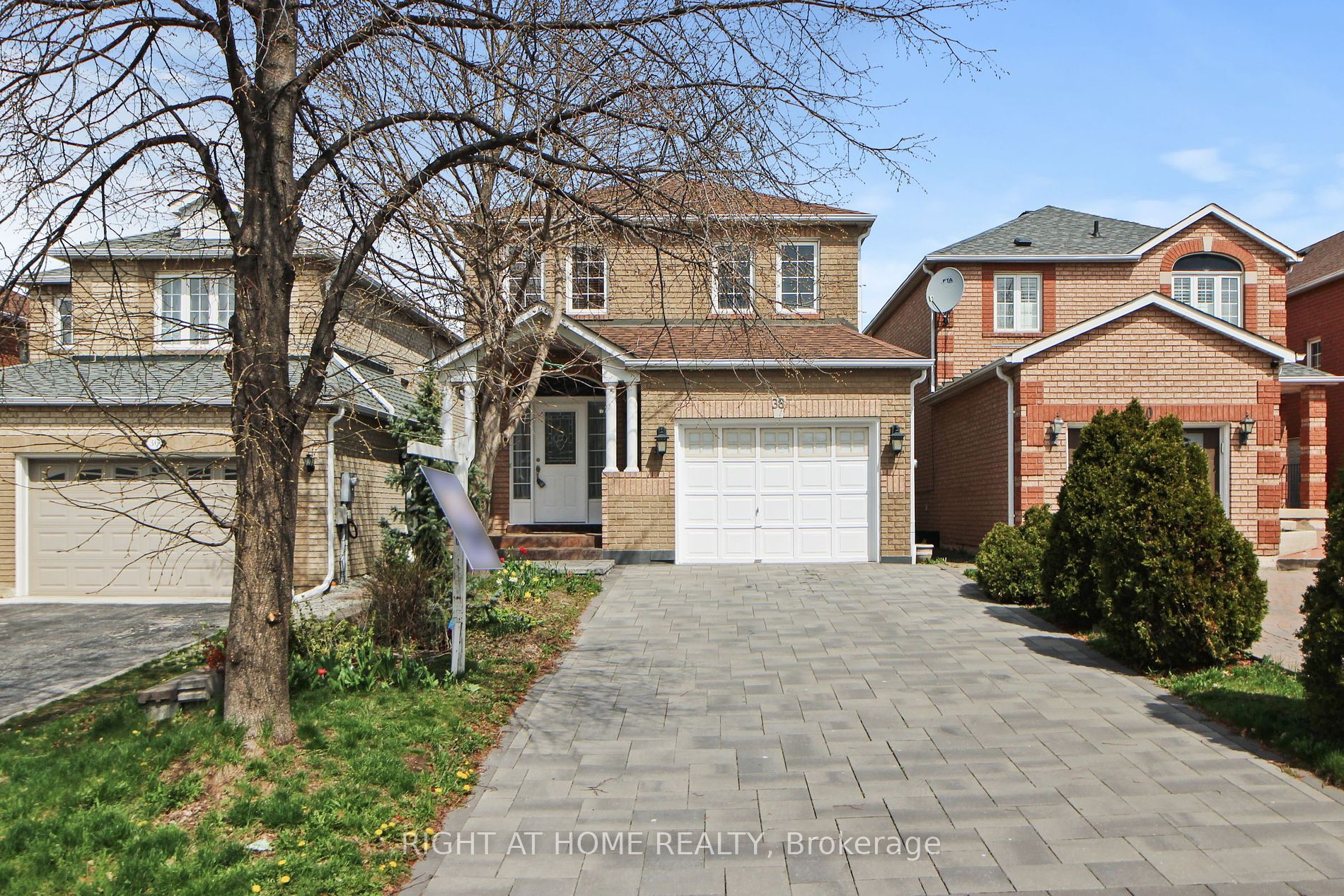Share


$1,275,000
38 Rosanna Cres (Keele / Teston)
Price: $1,275,000
Status: For Sale
MLS®#: N8339384
$1,275,000
- Tax: $4,587.62 (2023)
- Community:Maple
- City:Vaughan
- Type:Residential
- Style:Detached (2-Storey)
- Beds:3
- Bath:4
- Basement:Finished
- Garage:Built-In (1 Space)
Features:
- InteriorFireplace
- ExteriorBrick
- HeatingForced Air, Gas
- Sewer/Water SystemsSewers, Municipal
- Lot FeaturesHospital, Library, Park, Public Transit, School, School Bus Route
Listing Contracted With: RIGHT AT HOME REALTY
Description
Stunning Family Home With Backyard Oasis. Oversized Finished Basement. Soaring Grand Foyer. Beautiful Through-Fireplace Connects Living/Dining With Family Room. Brand New Flooring. Modern Staircase. Stainless Steel Appliances & Quartz Countertops. Three Large Bedrooms. 5-Piece Primary Ensuite Bath. And So Much More This Home Has To Offer!
Highlights
Fridge, Stove, Dishwasher, Range Hood, Hot Water Tank Owned, Fireplace (As-Is), Light Fixtures, Window Coverings
Want to learn more about 38 Rosanna Cres (Keele / Teston)?

Rooms
Living
Level: Main
Dimensions: 3.55m x
4m
Features:
Hardwood Floor, Combined W/Dining
Dining
Level: Main
Dimensions: 3.55m x
4m
Features:
Hardwood Floor, Fireplace, Combined W/Living
Kitchen
Level: Main
Dimensions: 2.77m x
3.9m
Features:
Quartz Counter, Stainless Steel Appl, Ceramic Back Splash
Breakfast
Level: Main
Dimensions: 2.77m x
3.4m
Features:
W/O To Patio, Ceramic Floor, O/Looks Backyard
Family
Level: Main
Dimensions: 3.4m x
5.57m
Features:
Hardwood Floor, Fireplace, O/Looks Backyard
Prim Bdrm
Level: 2nd
Dimensions: 3.5m x
4.3m
Features:
Hardwood Floor, 5 Pc Ensuite, W/I Closet
2nd Br
Level: 2nd
Dimensions: 3.8m x
3.9m
Features:
Hardwood Floor, Closet
3rd Br
Level: 2nd
Dimensions: 3.1m x
3.2m
Features:
Hardwood Floor, Closet
Rec
Level: Bsmt
Dimensions: 4.11m x
9.22m
Features:
Open Concept, 3 Pc Bath
Real Estate Websites by Web4Realty
https://web4realty.com/

