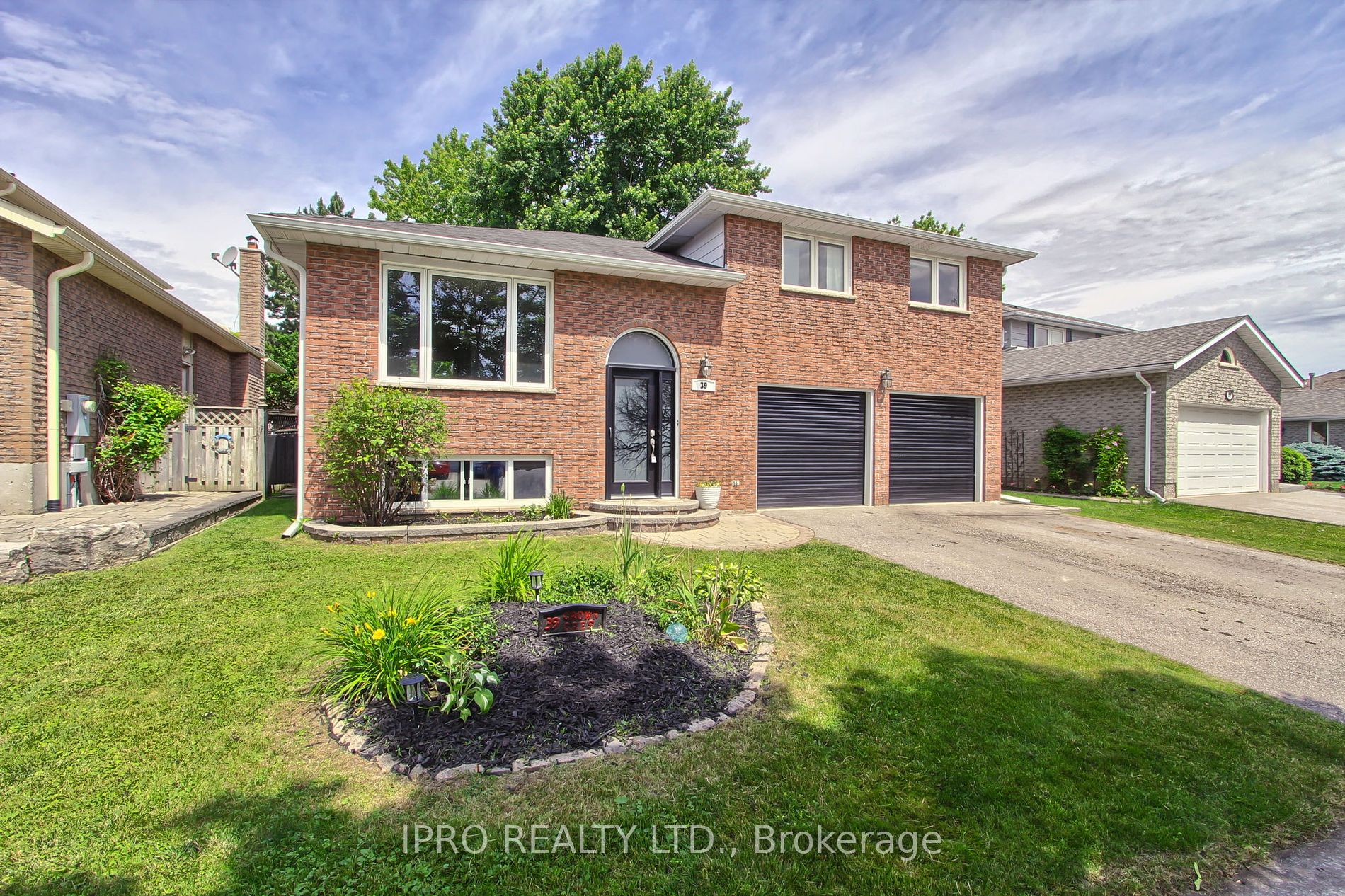
39 Crown Cres (Melbourne To Crown Cres)
Price: $959,900
Status: Sale Pending
MLS®#: N8444976
- Tax: $4,302.97 (2023)
- Community:Bradford
- City:Bradford West Gwillimbury
- Type:Residential
- Style:Detached (Sidesplit 3)
- Beds:3+1
- Bath:2
- Size:1100-1500 Sq Ft
- Basement:Part Fin
- Garage:Attached (2 Spaces)
- Age:31-50 Years Old
Features:
- InteriorFireplace
- ExteriorBrick
- HeatingForced Air, Gas
- Sewer/Water SystemsPublic, Sewers, Municipal
- Lot FeaturesFenced Yard, Library, Place Of Worship, Public Transit, School, School Bus Route
Listing Contracted With: IPRO REALTY LTD.
Description
Beautifully Updated 3 Level Side Split. This 3+1 Bedroom Home Is Located In A Desirable Family Friendly Neighbourhood. This Impressive Home Is Filled With Natural Light On All Levels. Bamboo Floors Highlight This Great Floor Plan, Open Concept Living & Dining Rooms. Updated Kitchen W/ Quartz Counters, Ceramic Backsplash & Breakfast Bar. Enjoy Your Mornings In Your Cozy Eat In Kitchen Overlooking Your Fully Fenced Backyard Through XL Windows. Walk Out From Your Sliding Doors To Your Inviting Deck, Perfect For Entertaining! Large Primary Bedroom W/ Custom Built In Closet & 4 Piece Semi Ensuite. Finished Rec. Room Or +1 Bedroom W/ Wood Stove For The Cooler Evenings. Interior Garage Access From Basement. Fully Drywalled & Heated Garage, With Welding Capacity & Insulated Roll Up Garage Doors. Close To Schools, Public Transportation, Shopping, Groceries, Emergency Services & 400 HWY. This Home Offer It ALL!
Highlights
Fridge, Stove, Microwave, Washer & Dryer (2023), All ELF's, Blinds,Freezer (In Basement) Garage Door Openers with Two (2) Remotes, Furnace & A/C. Furnace in Garage.
Want to learn more about 39 Crown Cres (Melbourne To Crown Cres)?

Rooms
Real Estate Websites by Web4Realty
https://web4realty.com/

