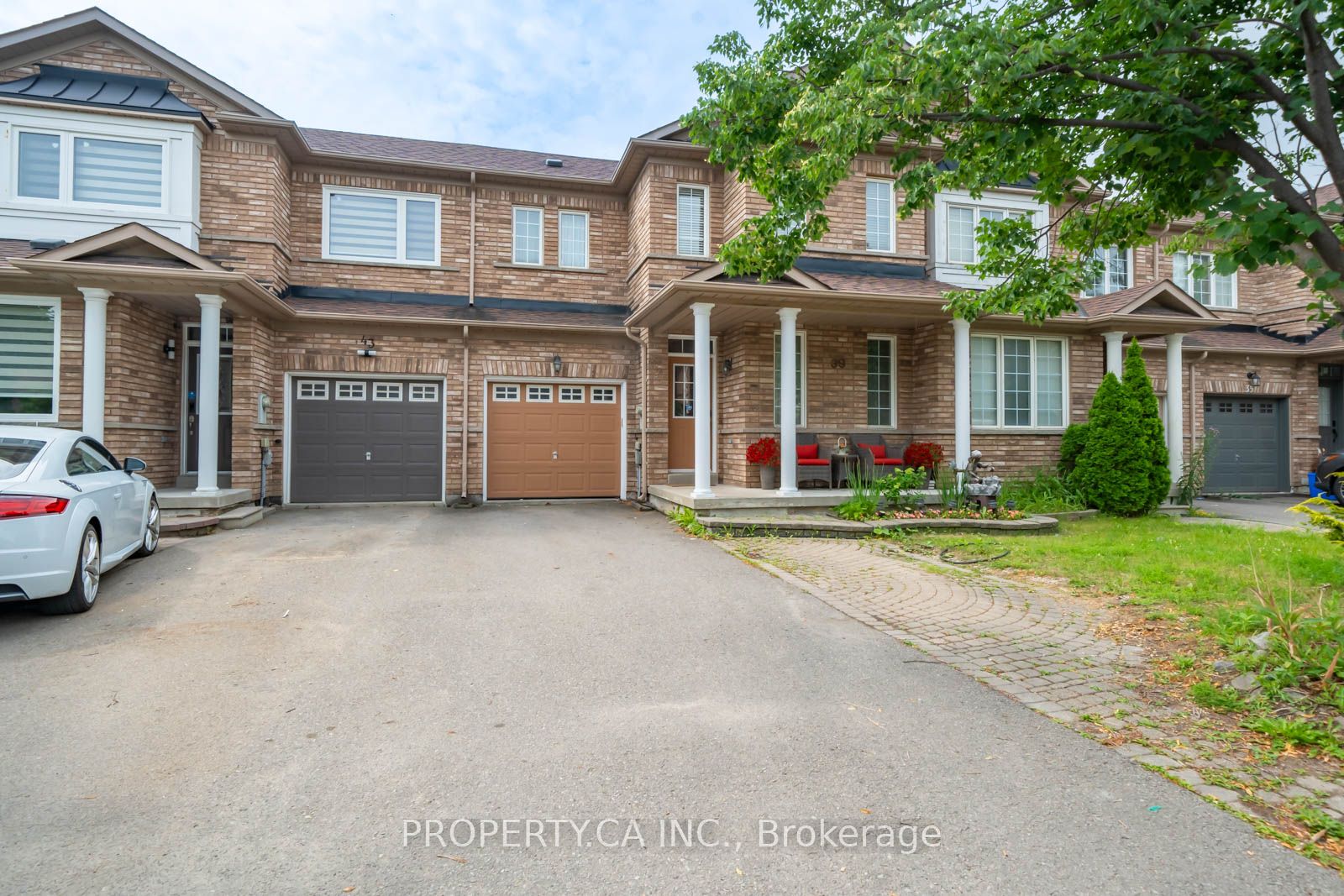
39 Sedgeway Hts (Major Mackenzie Dr West & Vellore Woods Blvd)
Price: $999,000
Status: For Sale
MLS®#: N8479580
Open House:
- Tax: $4,268 (2023)
- Community:Vellore Village
- City:Vaughan
- Type:Residential
- Style:Att/Row/Twnhouse (2-Storey)
- Beds:4
- Bath:4
- Size:1500-2000 Sq Ft
- Basement:Finished
- Garage:Built-In (1 Space)
- Age:16-30 Years Old
Features:
- InteriorFireplace
- ExteriorBrick
- HeatingForced Air, Gas
- Sewer/Water SystemsSewers, Municipal
- Lot FeaturesClear View, Fenced Yard, Golf, Library, Public Transit, School
Listing Contracted With: PROPERTY.CA INC.
Description
Welcome to 39 Sedgeway Heights a 4-bedroom and 4-bathroom freehold townhouse in Vellore Village,Vaughan. Enjoy the all-day sun in the south-facing backyard. The main floor features hardwood and tile flooring with a gas fireplace. The kitchen has an open concept and features a breakfast area with a glass door walk-out leading to a sun-filled backyard facing. Upstairs, the primary suite has a 4-piece ensuite, a walk-in closet and a large window with privacy window covering.The basement includes a full-size kitchen, recreation room, and a 3-piece bathroom. The roof was replaced in 2018. Minutes from Highway 400, SmartCentres Vaughan, and more!
Highlights
Roof Shingles Replaced (2018), Full kitchen in the basement. Gas fireplace in the family room
Want to learn more about 39 Sedgeway Hts (Major Mackenzie Dr West & Vellore Woods Blvd)?

Rooms
Real Estate Websites by Web4Realty
https://web4realty.com/

