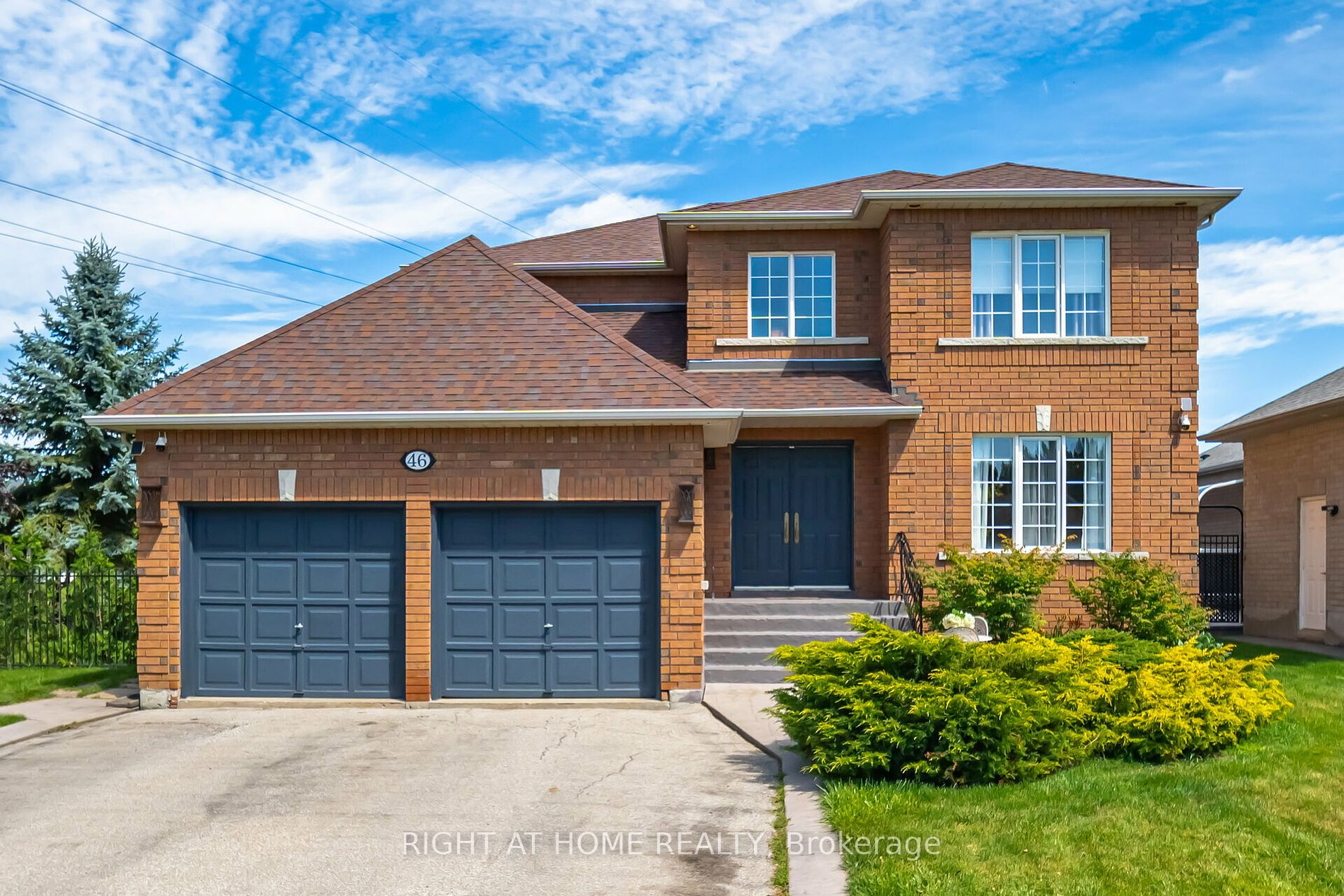
46 Gidleigh Park Cres (Rutherford Rd & Vaughan Mills)
Price: $1,899,999
Status: Sale Pending
MLS®#: N9033597
- Tax: $6,478 (2024)
- Community:Islington Woods
- City:Vaughan
- Type:Residential
- Style:Detached (2-Storey)
- Beds:4+1
- Bath:5
- Size:2500-3000 Sq Ft
- Basement:Finished (Sep Entrance)
- Garage:Built-In (2 Spaces)
- Age:16-30 Years Old
Features:
- InteriorFireplace
- ExteriorBrick
- HeatingForced Air, Gas
- Sewer/Water SystemsSewers, Municipal
- Lot FeaturesFenced Yard, Grnbelt/Conserv, Hospital, Public Transit, Rec Centre, School
Listing Contracted With: RIGHT AT HOME REALTY
Description
Welcome to 46 Gidleigh Park Cres. in the highly sought after Islington Woods Community. Situated on an oversized lot. Featuring 4 spacious bedrooms and renovated eat-in kitchen, S/S appliances and walk out to entertainers dream yard... on summer days you'll gravitate to the rear grounds where landscaping helps you appreciate the soothing inground salt water pool and sprinkler system. For convenience while using the pool, there is an outdoor 2 piece bathroom. The main floor laundry room has access to the garage and to the basement. The finished basement has open living space, a kitchen and a 5th bedroom.
Highlights
The ensuite is roughed in for a bidet. The house is roughed in for an alarm system. There are 2 sheds. New pool liner in 2023. Bedroom 3 used as exercise room, bedroom 4 used as play room.
Want to learn more about 46 Gidleigh Park Cres (Rutherford Rd & Vaughan Mills)?

Rooms
Real Estate Websites by Web4Realty
https://web4realty.com/

