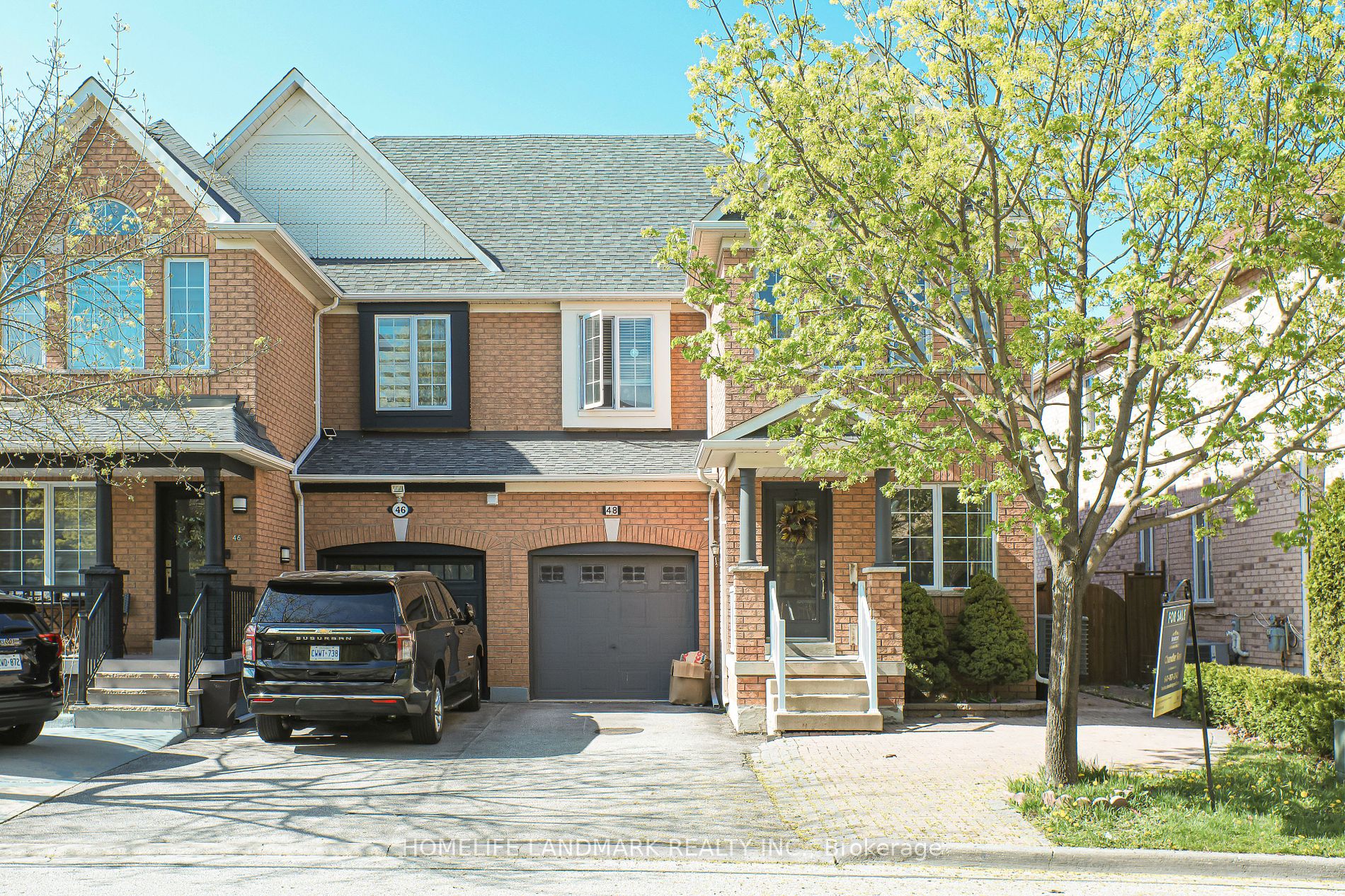
48 Hollywood Hill Circ (Major Mackenzie/Weston)
Price: $1,229,000
Status: For Sale
MLS®#: N8343452
- Tax: $4,178 (2023)
- Community:Vellore Village
- City:Vaughan
- Type:Residential
- Style:Semi-Detached (2-Storey)
- Beds:3+1
- Bath:4
- Size:1500-2000 Sq Ft
- Basement:Finished (Full)
- Garage:Attached (1 Space)
- Age:16-30 Years Old
Features:
- ExteriorBrick
- HeatingForced Air, Gas
- Sewer/Water SystemsPublic, Sewers, Municipal
Listing Contracted With: HOMELIFE LANDMARK REALTY INC.
Description
Gorgeous Semi-Detached house in the highly coveted Vellore Village. Enjoy the walking distance to community centre and parks with activities. Only steps to great public school. Within 10 minutes drive to new hospital, Vaughan Mill Mall and highway 400/407. $100K spent in upgrade for the past years. Newly installed laminated flooring throughout the living room and bedrooms. Two beautiful modern hotel style bathrooms in primary bedroom and on the 2nd floor. Wrought Iron baluster installed with stairs painted and stained to match floor color. Quartz countertop with undermount sink and matte black faucet, connecting to shining backsplash in the spacious kitchen. Cabinet painted white with classic black hardware. Professionally finished basement with a 3 pc bathroom can be used as entertainment space, or a rental room for extra cash flow. Potential for separate Entrance!
Highlights
Landlord is willing to install a stand along tub for the prim bedroom bathroom. Inspection available upon request.
Want to learn more about 48 Hollywood Hill Circ (Major Mackenzie/Weston)?

Rooms
Real Estate Websites by Web4Realty
https://web4realty.com/

