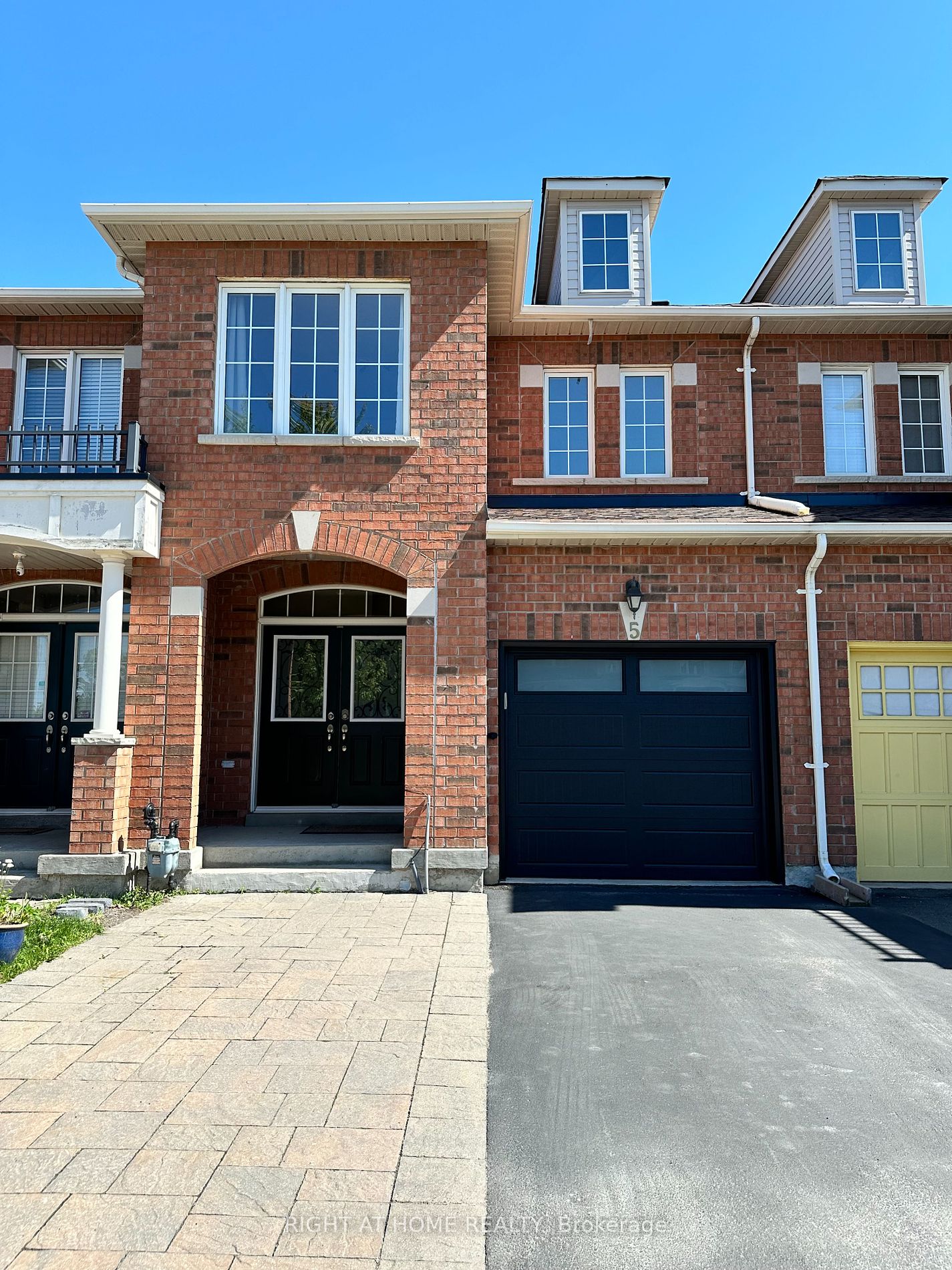
5 Shelbourne Dr (Teston Road And Cityview Blvd)
Price: $999,999
Status: For Sale
MLS®#: N8358988
- Tax: $4,226.16 (2023)
- Community:Vellore Village
- City:Vaughan
- Type:Residential
- Style:Att/Row/Twnhouse (2-Storey)
- Beds:3+1
- Bath:4
- Size:1500-2000 Sq Ft
- Basement:Finished
- Garage:Built-In (1 Space)
Features:
- InteriorFireplace
- ExteriorBrick
- HeatingForced Air, Gas
- Sewer/Water SystemsSewers, Municipal
Listing Contracted With: RIGHT AT HOME REALTY
Description
Your dream home awaits! 3 Bedrooms (+1 in finished basement), 4 Bathrooms, Double Door Entry Townhome located in the highly sought-after Vellore Village community. Bright and spacious open concept with abundance of Natural Light. This Home Boasts 9 Ceilings, Pot Lights in basement, and Hardwood Flooring. The Main Floor has formal living/dining room, spacious family room with a fireplace, and a beautiful eat in kitchen that walks out to the deck. Basement is completely renovated with pot lights, 3 pc ensuite washroom, and a bedroom that can be used as your home office. The 2nd floor includes laundry & dryer, and has a great layout with a double door entry to a large primary bedroom with 4 pc ensuite & walk-in closet, 2nd and 3rd bedroom with closets and another 3 pc bathroom. Interlocking and landscaping done outside with the ability to park 4 cars (3 outside and 1 in garage). Merely seconds away from Hwy 400 North and Southbound, minutes away from Canada's Wonderland. In very close proximity to Vaughan Mills Mall, Highway 407 & 400, Cortellucci Vaughan Hospital, Retail Amenities, Schools, Community Centres, Public Transit, GO Station and only 10 minutes away from Subway Station! Near top-rated schools: Glenn Gould Public School, Julliard P.S. (French Immersion), Tommy Douglas High School, Maple High School, Woodbridge College (French Immersion High School). Don't miss this opportunity before its too late.
Highlights
Air Conditioner (2020), Roof (2020), Dishwasher (2021), Stainless Steel Fridge (2022), Garage Door (2022) with Garage Door Remote
Want to learn more about 5 Shelbourne Dr (Teston Road And Cityview Blvd)?

Rooms
Real Estate Websites by Web4Realty
https://web4realty.com/

