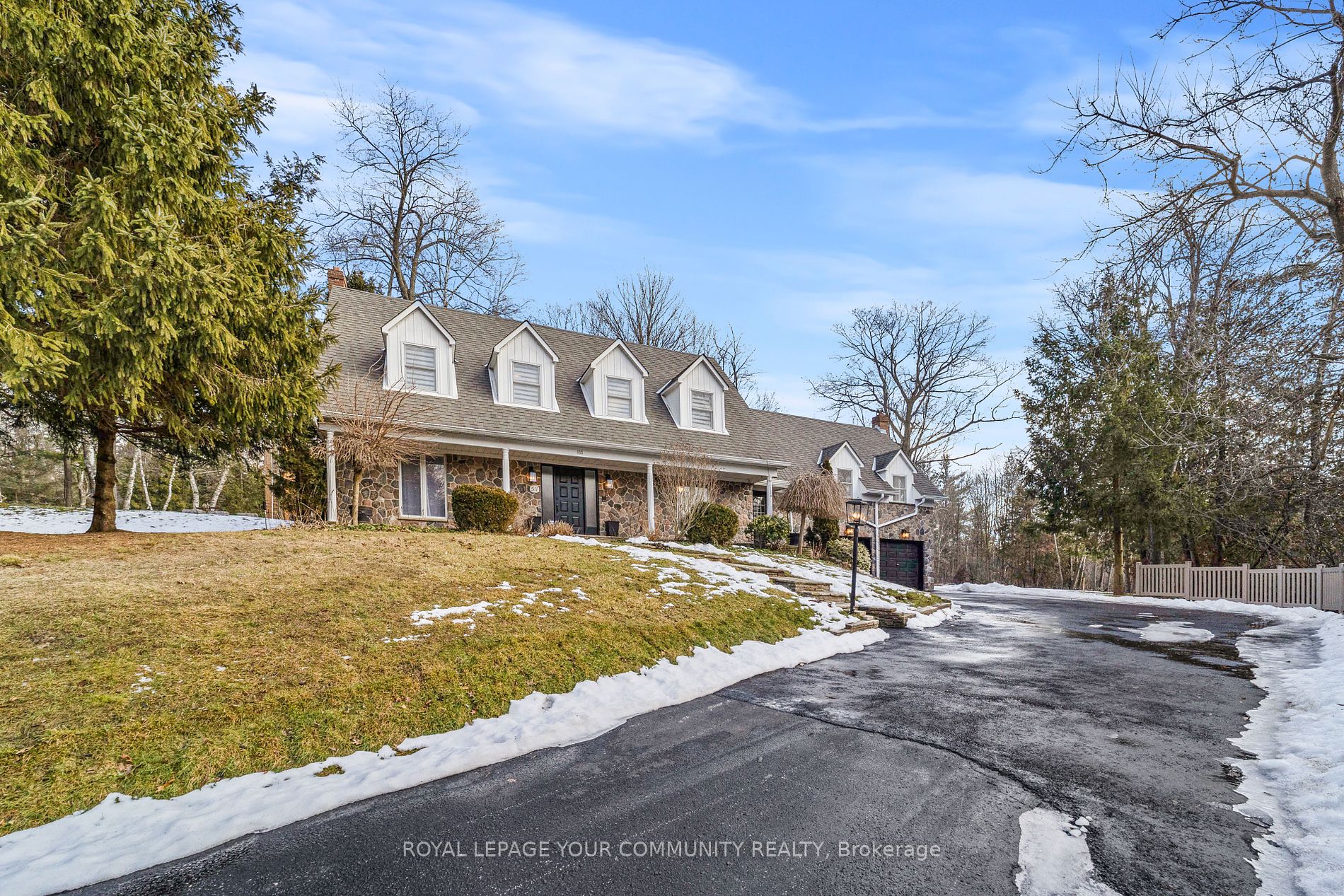
511 Woodland Acres Cres (Bathurst/ Elgin Mills)
Price: $3,788,000
Status: For Sale
MLS®#: N8064126
- Tax: $13,248 (2023)
- Community:Rural Vaughan
- City:Vaughan
- Type:Residential
- Style:Detached (2-Storey)
- Beds:4
- Bath:4
- Basement:Full (Unfinished)
- Garage:Attached (2 Spaces)
Features:
- InteriorFireplace
- ExteriorBoard/Batten, Brick
- HeatingForced Air, Gas
- Sewer/Water SystemsSeptic, Municipal
Listing Contracted With: ROYAL LEPAGE YOUR COMMUNITY REALTY
Description
Custom 4 Bedroom Residence in the Coveted Woodland Acres .This Tastfully updated and Renovated Home is Situated on 1 Acre lot with Premium 256 F Frontage .The Sunlight And Fresh Air Streams Throughout The Home Thanks To Wonderful Large Windows .Upon Entering The Spacious Kitchen ,You can see clear Through The Beautiful Bay Windows To the Lush Green Vista and Inground Pool.Stunning And Cozy upper Level Grand Family Room with Wood Burning Fire place And Breathtaking views of Mature Trees and Forest . Enjoy Working from your Home office with Amazing View of pool And Greens . Second Floor Features Primary Bedroom Retreat with Stunning View of Greens And Pool And 4 piece Ensuite.
Highlights
Extra Large Private Driveway ,Inground pool , 2 Fire Places , 2 Powder Room on Main Floor,Updated and Renovated ,New Fence ,Prestigious WoodLand Acres
Want to learn more about 511 Woodland Acres Cres (Bathurst/ Elgin Mills)?

Rooms
Real Estate Websites by Web4Realty
https://web4realty.com/

