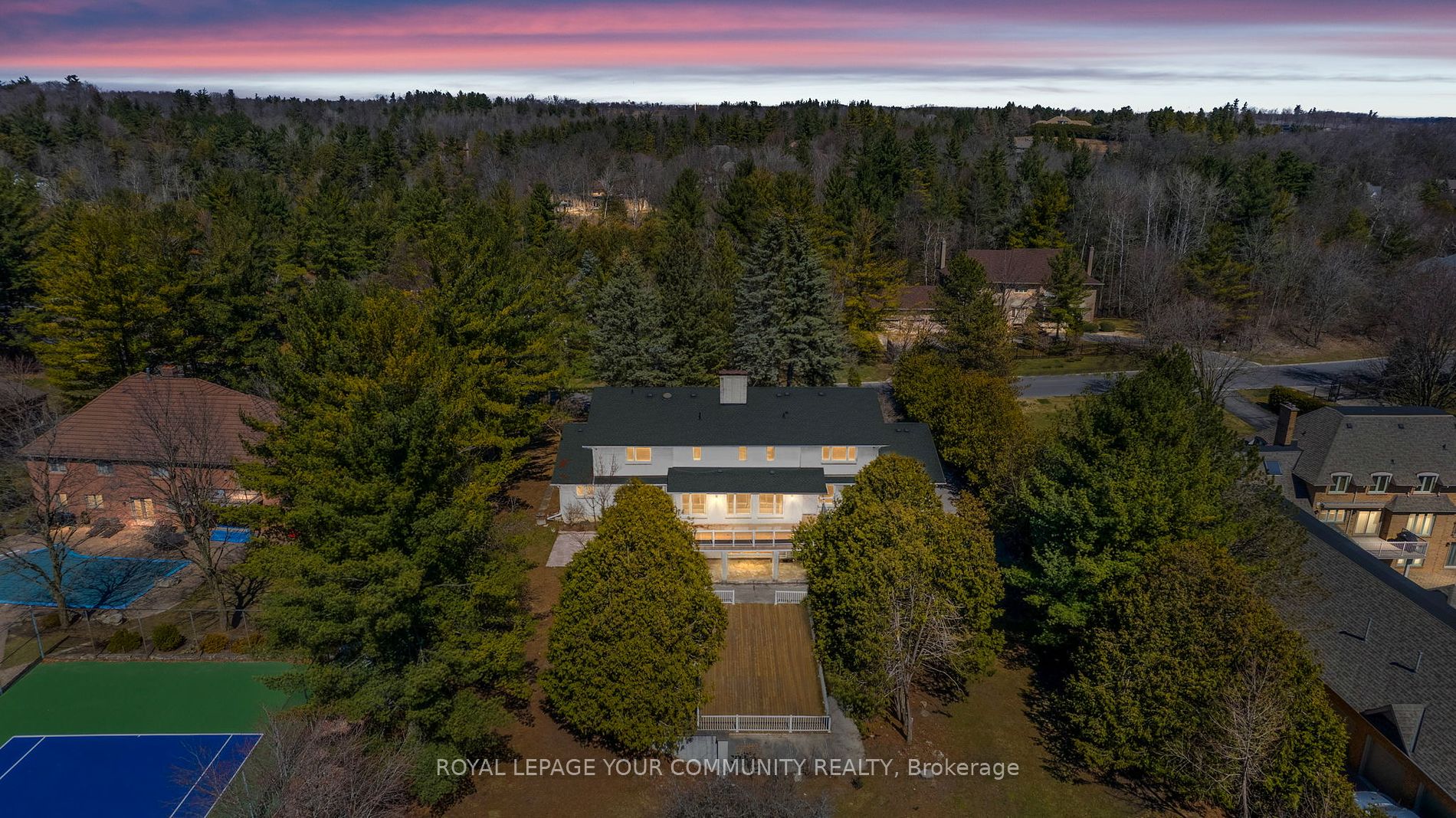
55 Rebecca Crt (Bathurst/Elgin Mills)
Price: $4,380,000
Status: For Sale
MLS®#: N8213520
- Tax: $16,237 (2023)
- Community:Rural Vaughan
- City:Vaughan
- Type:Residential
- Style:Detached (2-Storey)
- Beds:7+2
- Bath:5
- Basement:Fin W/O
- Garage:Built-In (3 Spaces)
Features:
- InteriorFireplace
- ExteriorBrick
- HeatingForced Air, Gas
- Sewer/Water SystemsSeptic, Municipal
Listing Contracted With: ROYAL LEPAGE YOUR COMMUNITY REALTY
Description
*AN UNRIVALLED GEM ** Extraordinary Estate nestled on the most Sought-After Court in Prestigious Woodland Acres .Prime 1+ Acres lot boasting phenomenal table space offers endless possibilities for Enjoyment and Development. A Rare Opportunity to Enjoy the Tranquility and exclusivity of this distinguished neighbourhood .Close to some of the Country's finest Schools and Golf and Country Clubs .This Impressive Estate Features 5 Bedrooms ,2 Bedrooms In-law suite with Separate Entrance and Fully Finished Walk Out Basement .
Highlights
3 Car Garage with Extra Large Driveway , Huge Balcony overlooks lush greens and Matured Trees.This Property is Truly On-Of-a-Kind!!
Want to learn more about 55 Rebecca Crt (Bathurst/Elgin Mills)?

Rooms
Real Estate Websites by Web4Realty
https://web4realty.com/

