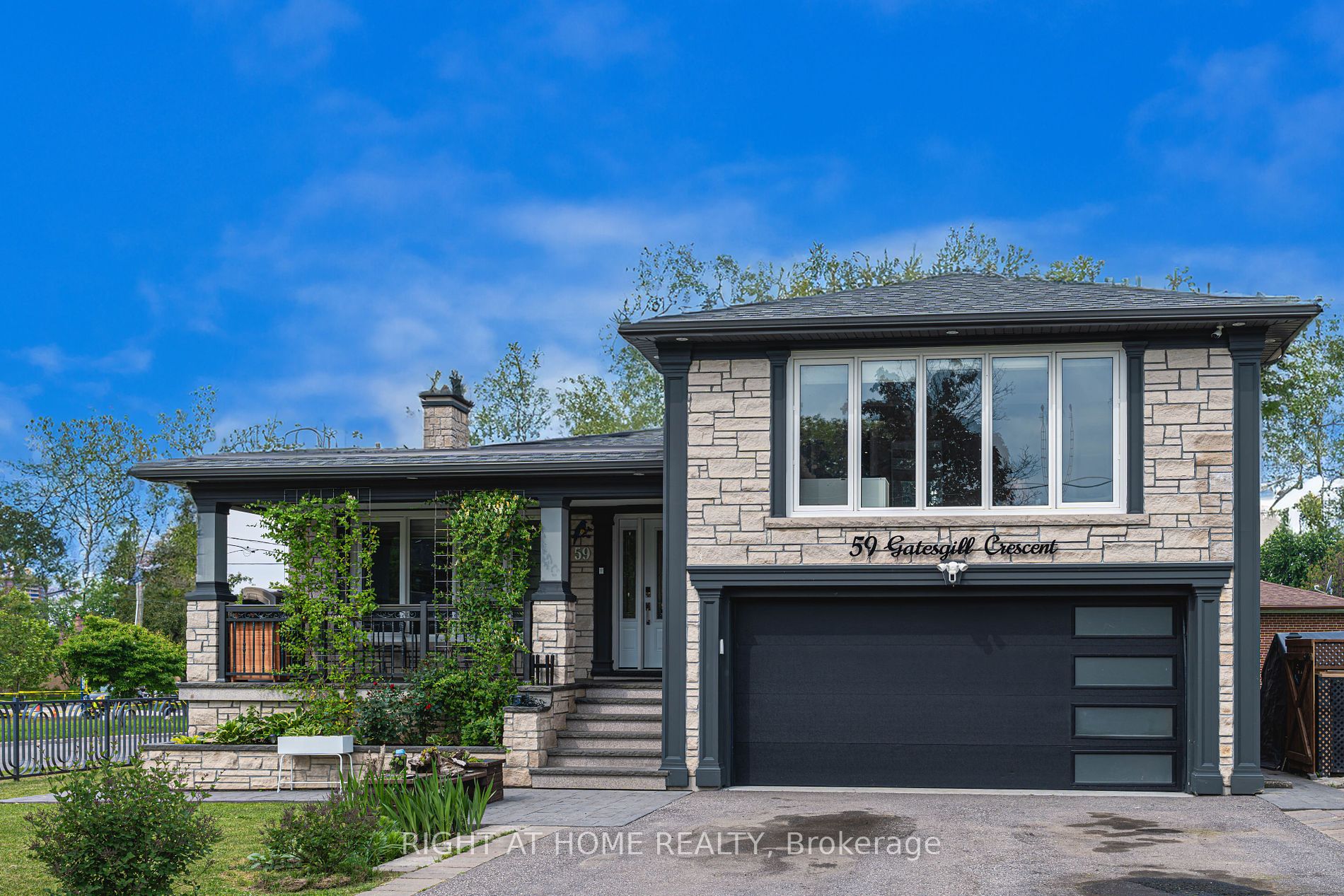- Tax: $5,443.35 (2024)
- Community:Downsview-Roding-CFB
- City:Toronto
- Type:Residential
- Style:Detached (Sidesplit 3)
- Beds:4+1
- Bath:5
- Size:1500-2000 Sq Ft
- Basement:Finished
- Garage:Built-In (2 Spaces)
Features:
- InteriorFireplace
- ExteriorBrick, Stone
- HeatingForced Air, Gas
- Sewer/Water SystemsSewers, Municipal
- Lot FeaturesFenced Yard, Hospital, Library, Park, Public Transit, School
Listing Contracted With: RIGHT AT HOME REALTY
Description
Welcome to this spacious 5 bedroom 4,5 wc home located on a corner lot that offers a ton of great features - custom kitchen with granite countertop and island, stainless steel appliances & chimney range hood. You can see a lot of care and detail was put into this home and garden! There's a 2nd kitchen in the basement. On the lower level is a family room walk out to the backyard leading to the above-ground pool with a built-in BBQ. Close to schools, shopping, parks and major highways, this home is perfect for your family/investor. Seller guarantees a vacant possession prior to closing for peace of mind.
Highlights
2 fridges, stove, cooktop, 2 hood fans, b/i dishwasher, washer & dryer in bsmt, all light fixtures, camera system, window coverings, garage door opener, b/i BBQ.
Want to learn more about 59 Gatesgill Cres (Jane/Exbury)?

Rooms
Real Estate Websites by Web4Realty
https://web4realty.com/


