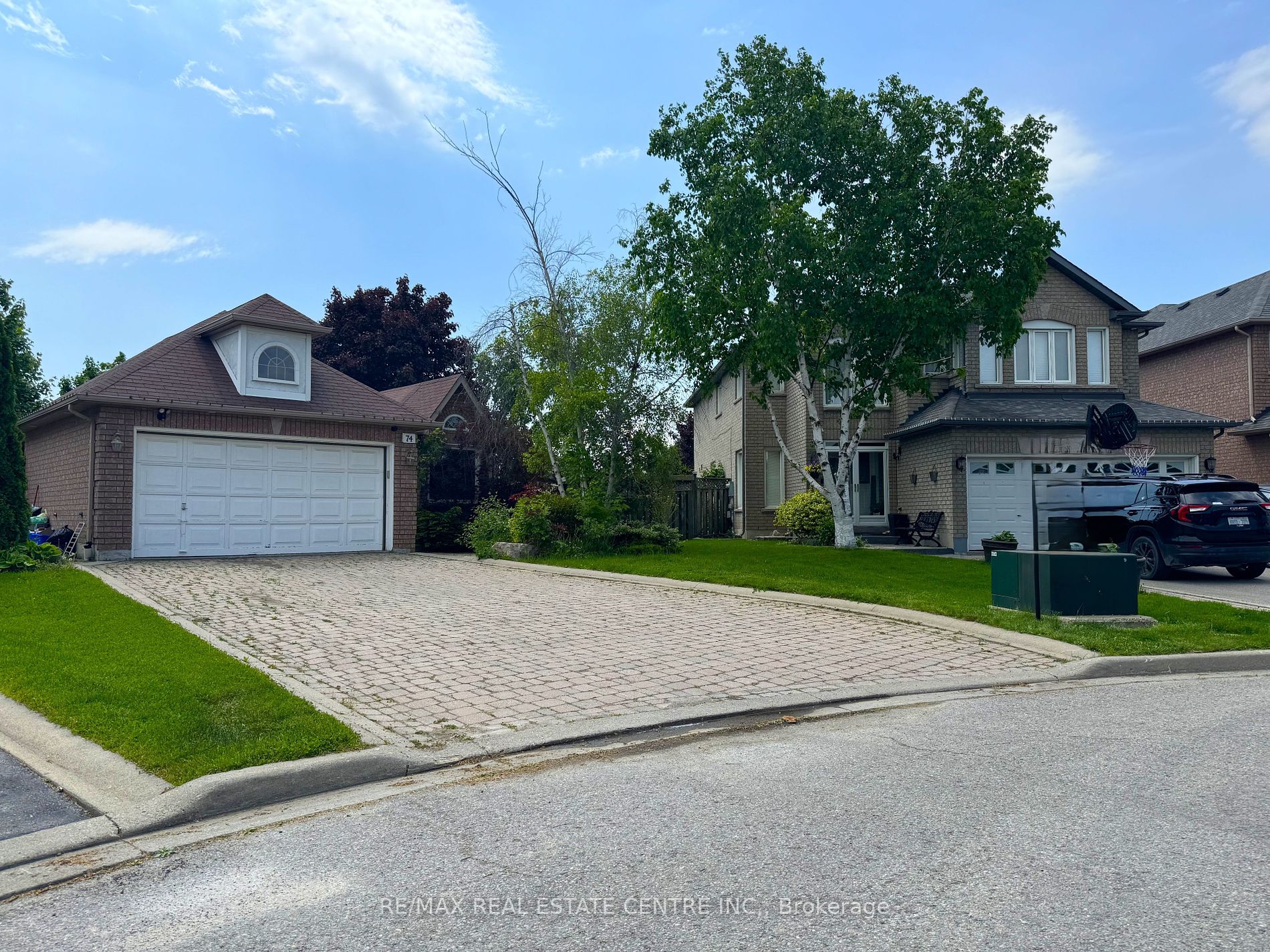
74 Cresswell Ave (Major Mac/Melville)
Price: $1,190,000
Status: Sale Pending
MLS®#: N8360448
- Tax: $5,525.99 (2023)
- Community:Maple
- City:Vaughan
- Type:Residential
- Style:Detached (Bungalow)
- Beds:4
- Bath:3
- Basement:Apartment (Finished)
- Garage:Attached (2 Spaces)
- Age:16-30 Years Old
Features:
- InteriorFireplace
- ExteriorBrick
- HeatingForced Air, Gas
- Sewer/Water SystemsSewers, Municipal
- Lot FeaturesFenced Yard, Library, Park, Public Transit, School, School Bus Route
Listing Contracted With: RE/MAX REAL ESTATE CENTRE INC.
Description
Attention Renovation Lovers, Investors & First time buyers!!! This stunning Sun-Filled house seeks 3+1 Bedroom, 3 Bathroom, 2 Kitchens. Granite countertop kitchen with an extended pantry, walk out to the backyard, ceiling and under the cabinets spotlights! Beautiful Oak upstairs. This beautiful big lot in the heart of Maple is that perfect home for you! 2 car garage with lots of storage, parking is convenient with 4 more parking spots on the driveway, total fit 6 cars parking space. Finished kitchen W pot lights & Cornice molding. Landscaping in front & back, furnace 2017, roof 2009, windows 2011. Pot lights, Cornice molding in the living room/dining RM/ kitchen & hallway. Fabulous home in desirable area of Maple. Living room has been converted into fourth bedroom on the main level could be converted back into living room. Close to all ameni schools, park, schools transpo, shopping center & Wonderland! Patio gas hookup for bbq.
Highlights
Double Door Entry, Porch W/ Access to Garage. Water softener & central Vac as is seller never used it. Premium Lot, Pie shaped 45. 863, Back 31-N-36. Walking Distance To All Amenities, Quiet street, Great Neighborhood.
Want to learn more about 74 Cresswell Ave (Major Mac/Melville)?

Rooms
Real Estate Websites by Web4Realty
https://web4realty.com/

