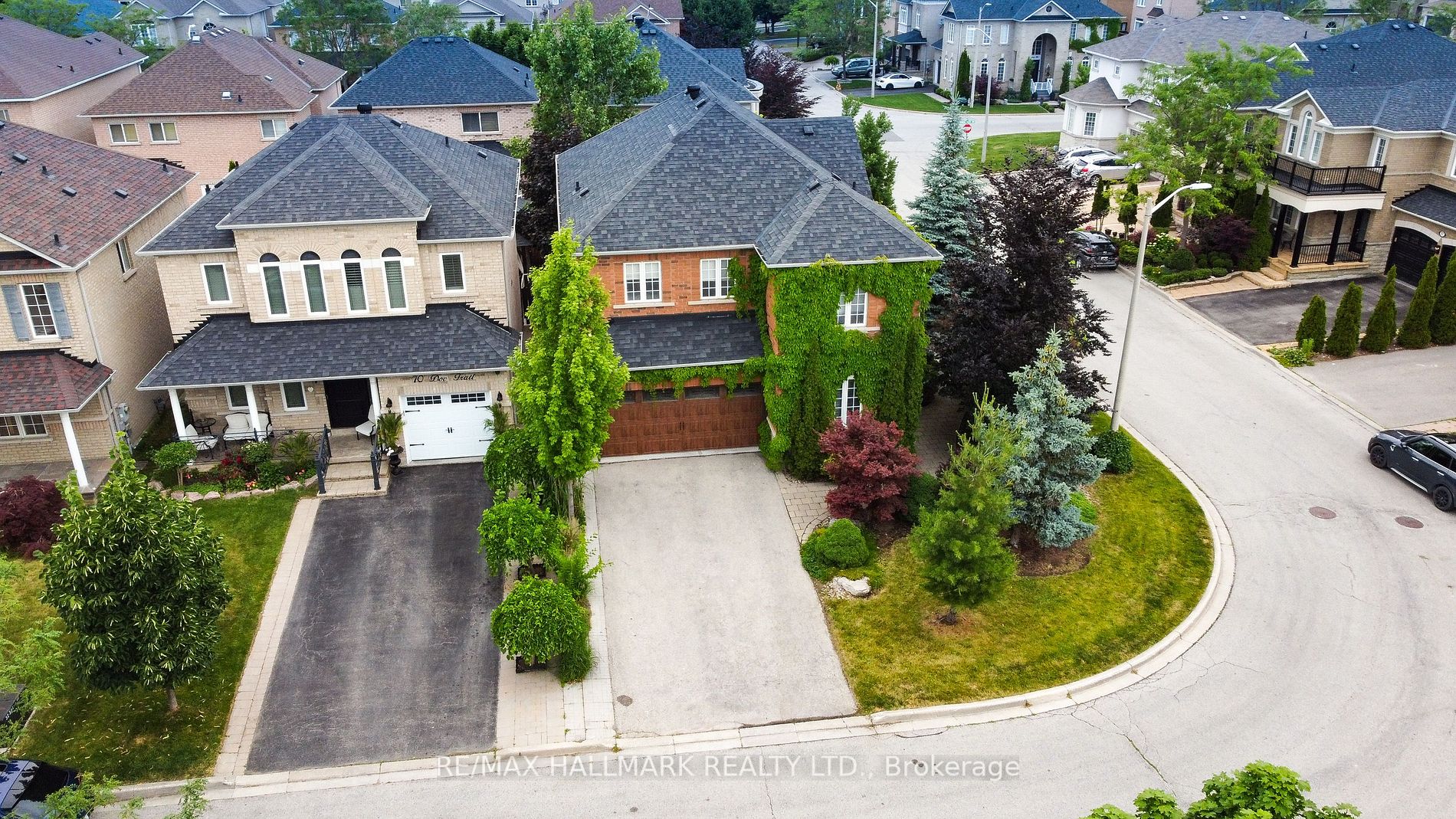
74 Doe Tr E (Major Mackenzie & Vellore Woods)
Price: $1,495,000
Status: Sale Pending
MLS®#: N8463398
- Tax: $5,630.26 (2023)
- Community:Vellore Village
- City:Vaughan
- Type:Residential
- Style:Detached (2-Storey)
- Beds:3+1
- Bath:4
- Size:2000-2500 Sq Ft
- Basement:Finished
- Garage:Attached (2 Spaces)
- Age:16-30 Years Old
Features:
- InteriorFireplace
- ExteriorBrick, Stone
- HeatingForced Air, Gas
- Sewer/Water SystemsSewers, Municipal
Listing Contracted With: RE/MAX HALLMARK REALTY LTD.
Description
Welcome to 74 Doe Trail - This Amazing Turn Key, Vellore Village 3+1 Bed, 4 Bath Detached Corner Lot Home Awaits You. Just under 2300 sq ft Featuring Huge 20' Cathedral Ceilings with California Shutters Fills Your Living Room with Natural Light. Beautiful Dark Engineered Hardwood Floors On The Main and 2nd Floors, With Modern Wrought Iron Staircases Leads You To Your Primary Bedroom Retreat. Professional Finished Basement With 4th Bedroom/Office and Spacious Family/Games Room Gives You Additonal Living Space Of Approx 3000 Sq Ft. Modern Kitchen with Gas Range Opening up into the Dining Room. Private Cozy Backyard Oasis With Gas BBQ Hook Up. You are Surrounded By Beautiful Walking Trails and Parks, Top Rated Schools With Easy Access to Highway 400, Cortellucci Vaughan Hosoital, Maple Go, Vaughan Metropolitan Centre, Vaughan Mills Shopping Center and Costco
Highlights
2024 HVAC system - New Furnace and AC, California Shutters
Want to learn more about 74 Doe Tr E (Major Mackenzie & Vellore Woods)?

Rooms
Real Estate Websites by Web4Realty
https://web4realty.com/

