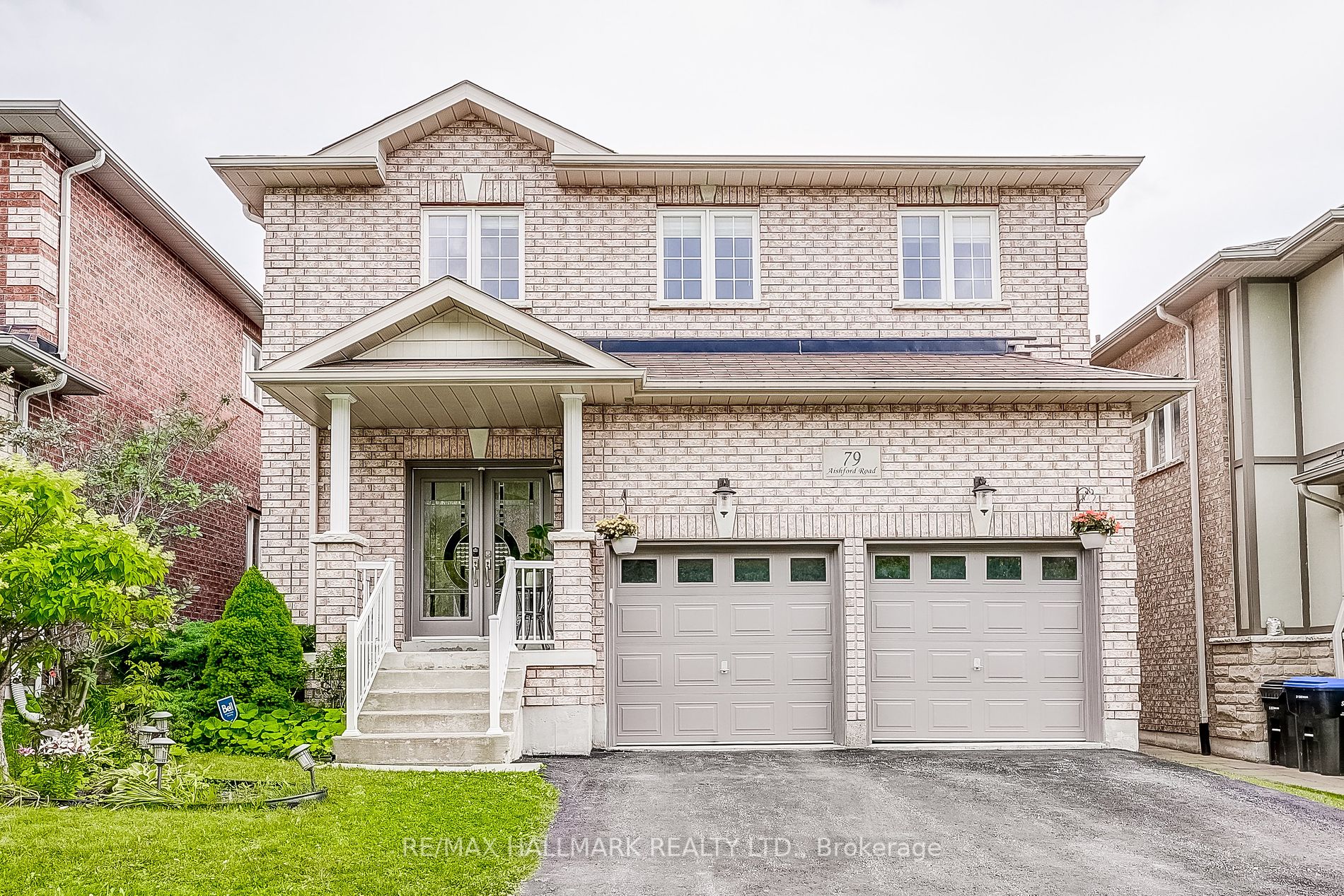
79 Aishford Rd (Holland St & Lane 6th)
Price: $1,125,000
Status: For Sale
MLS®#: N9015452
- Tax: $5,399.43 (2024)
- Community:Bradford
- City:Bradford West Gwillimbury
- Type:Residential
- Style:Detached (2-Storey)
- Beds:3
- Bath:3
- Basement:Full
- Garage:Detached (2 Spaces)
- Age:6-15 Years Old
Features:
- InteriorFireplace
- ExteriorBrick
- HeatingForced Air, Gas
- Sewer/Water SystemsSewers, Municipal
- Lot FeaturesFenced Yard, Park, School
Listing Contracted With: RE/MAX HALLMARK REALTY LTD.
Description
Opportunity Knocks! Looking for A Desirable Neighborhood? This charming 3 beds and 3 baths home, offering the perfect blend of comfort, style, and convenience.The thoroughly open concept Main Floor with a gas fireplace creates a welcoming ambiance. The heart of this home is undoubtedly the chef's inspired Eat-In kitchen, equipped with S/S appliances, center island, and dining room with a view of the backyard. Step outside to the deck for a seamless indoor-outdoor living experience.The primary bedroom features a walk-in closet that provides ample storage space. The bright and airy bedrooms, each with windows and closets, provide plenty of natural light. Enjoy the beauty of hardwood floors throughout the house. The fenced backyard is ideal for outdoor BBQ gatherings with loved ones. Directly Across Street from Alan Kuzmich Memorial Park, Playground, and Beautiful Trail System, Perfect for Families. Great Location With Top Rated Schools. Don't Miss Out. Schedule a viewing today to see this beautiful home. Escape The City Life And Move Up North!
Highlights
Pls See Virtual Tour and Youtube Video Linked.
Want to learn more about 79 Aishford Rd (Holland St & Lane 6th)?

Rooms
Real Estate Websites by Web4Realty
https://web4realty.com/

