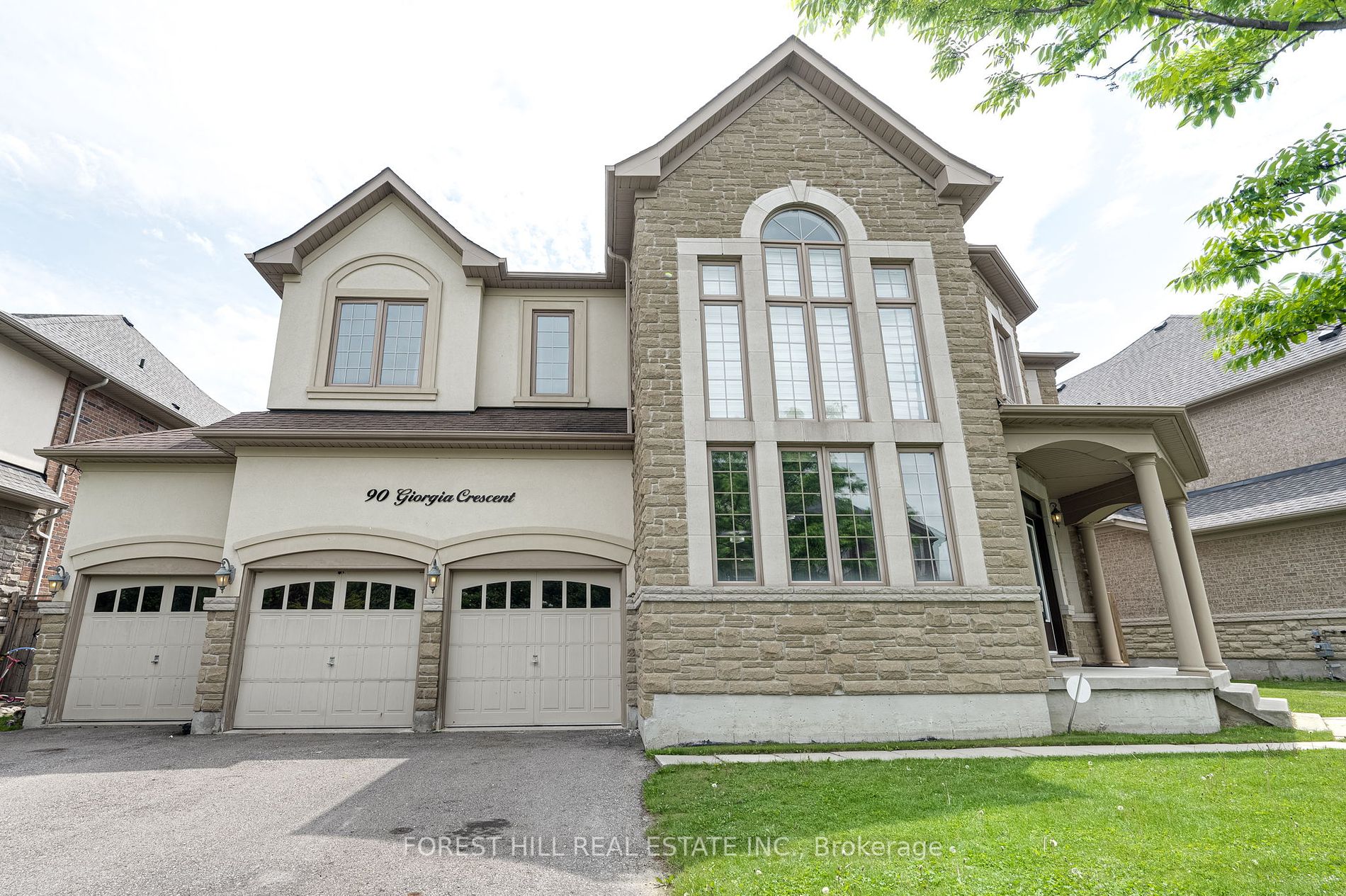
90 Giorgia Cres (Dufferin St /Kirby Rd)
Price: $2,899,000
Status: For Sale
MLS®#: N8366582
- Tax: $11,935 (2023)
- Community:Rural Vaughan
- City:Vaughan
- Type:Residential
- Style:Detached (2-Storey)
- Beds:4+2
- Bath:7
- Basement:Fin W/O
- Garage:Attached (3 Spaces)
Features:
- InteriorFireplace
- ExteriorStone, Stucco/Plaster
- HeatingForced Air, Gas
- Sewer/Water SystemsSewers, Municipal
Listing Contracted With: FOREST HILL REAL ESTATE INC.
Description
Nestled within the tranquility of Mackenzie Ridge, this exquisite estate home offers a serene retreat surrounded by lush forest and natural beauty. As you step inside, you're greeted by an inviting main floor office and an expansive open-concept living room adorned with vaulted ceilings, seamlessly connecting to the formal dining area. The heart of the home lies in the family kitchen, boasting high-end stainless steel appliances, an oversized center island, and a breakfast area overlooking the serene backyard. Upstairs, a bonus loft space awaits, while the primary suite beckons with a formal sitting area, walk-in closet, and a luxurious 6-piece ensuite. Each spacious bedroom boasts its own ensuite and ample closet space, ensuring comfort and privacy for all. The full walk-out basement adds versatility, featuring a second kitchen, two additional bedrooms, and bathrooms, completing this unparalleled offering of luxury living amidst nature's embrace.
Highlights
Surrounded by lush greenery and close to endless trails, golf courses, and amenities, it's a haven for outdoor enthusiasts and those seeking leisurely living.
Want to learn more about 90 Giorgia Cres (Dufferin St /Kirby Rd)?

Rooms
Real Estate Websites by Web4Realty
https://web4realty.com/

